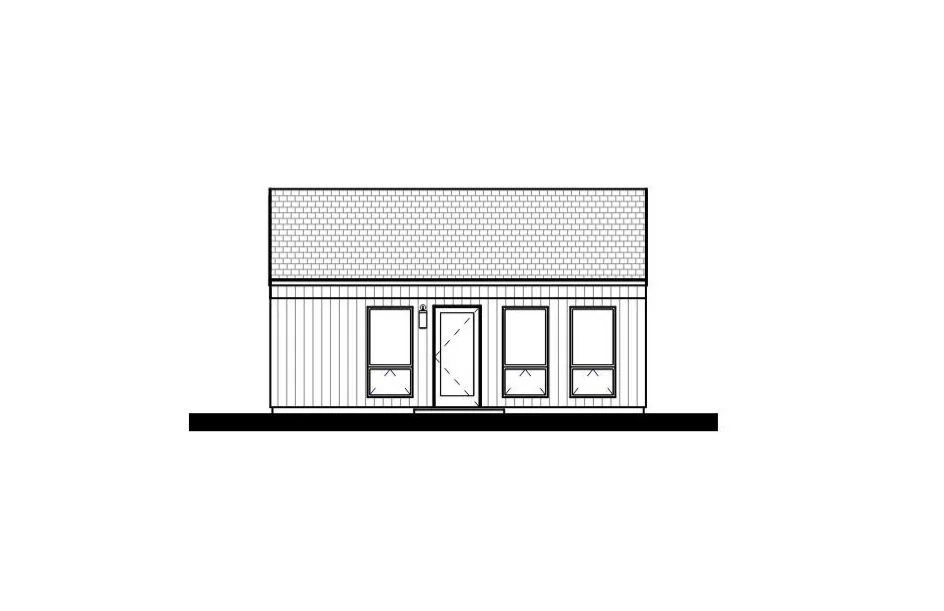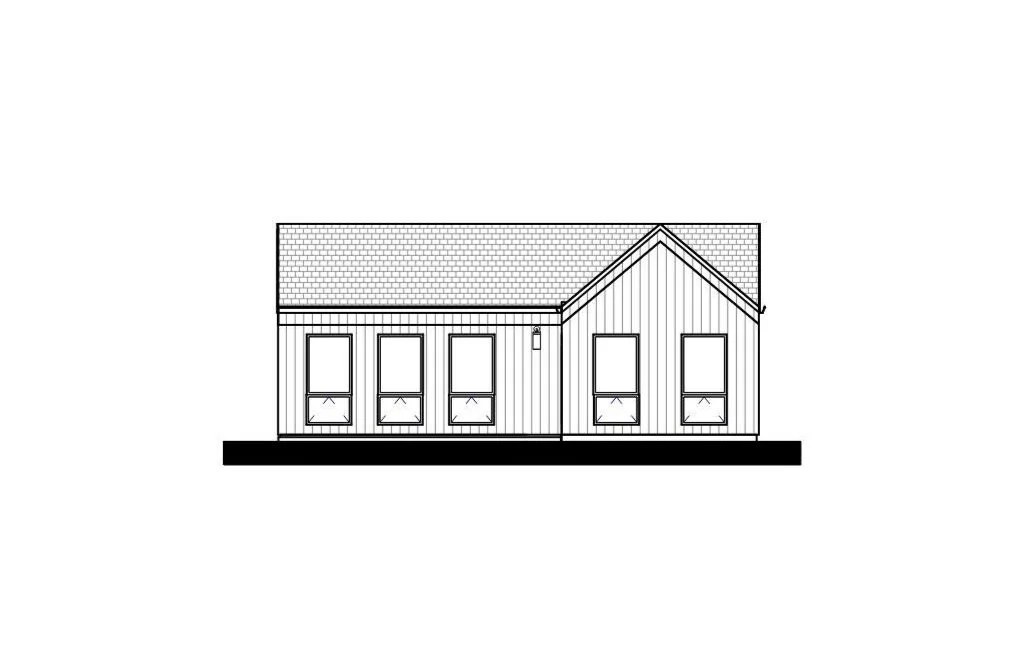
Capitola Predesigned ADUs
This program was an exercise in efficiency and flexibility. Workbench collaborated with the city to determine design priorities: Keeping the ADUs simple, expandable, and easy to build on Capitola’s tiny parcels.
Client
City of Capitola
Status
Approved designs released to public.
Design Sizes
Efficiency Studio (150SF)
Standard Studio (300 SF)
Extended Studio (384 SF)
One Bedroom (450 SF)
Two Bedroom (550 SF)
Exterior Styles
California Craftsman, Coastal Farmhouse, Modern Beach Bungalow
Services
Architecture, Engineering, Informational Materials, Permitting
Expertise
Duration - 14 Months
On Budget - YES
On Schedule - YES
Meeting standards for the future
In coordination with the project structural engineer, the foundation plans were designed to meet a prescriptive standard, resulting in less need for property-specific engineering and permitting (as well as a future savings in time and money for both applicants and the City).
As with all of our programs, homeowners have the opportunity to express their personal style and contribute to the neighborhood character by choosing an exterior form, materials, and color palette.
Efficiency Studio
Standard Studio
Extended Studio
One Bedroom
Two Bedroom
Design Team
Jamileh Cannon—Project Exec.
Omar Hason—Project Architect
Alexandra Sklar—Project Manager
Diane Dix—Junior Designer
Consultants
Structural: CM Taylor Structural Engineering, Inc.
Mechanical: ZAL Engineering














