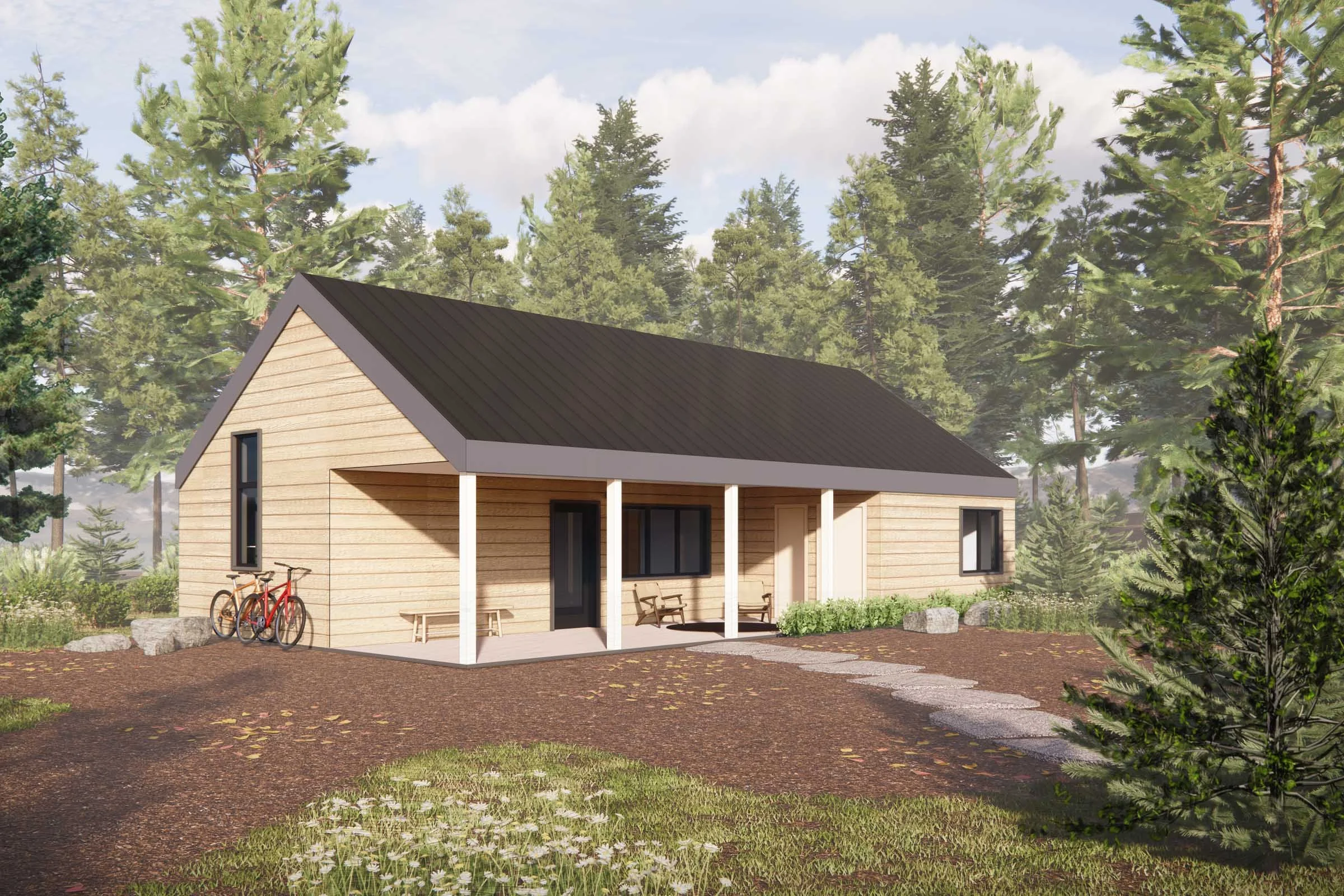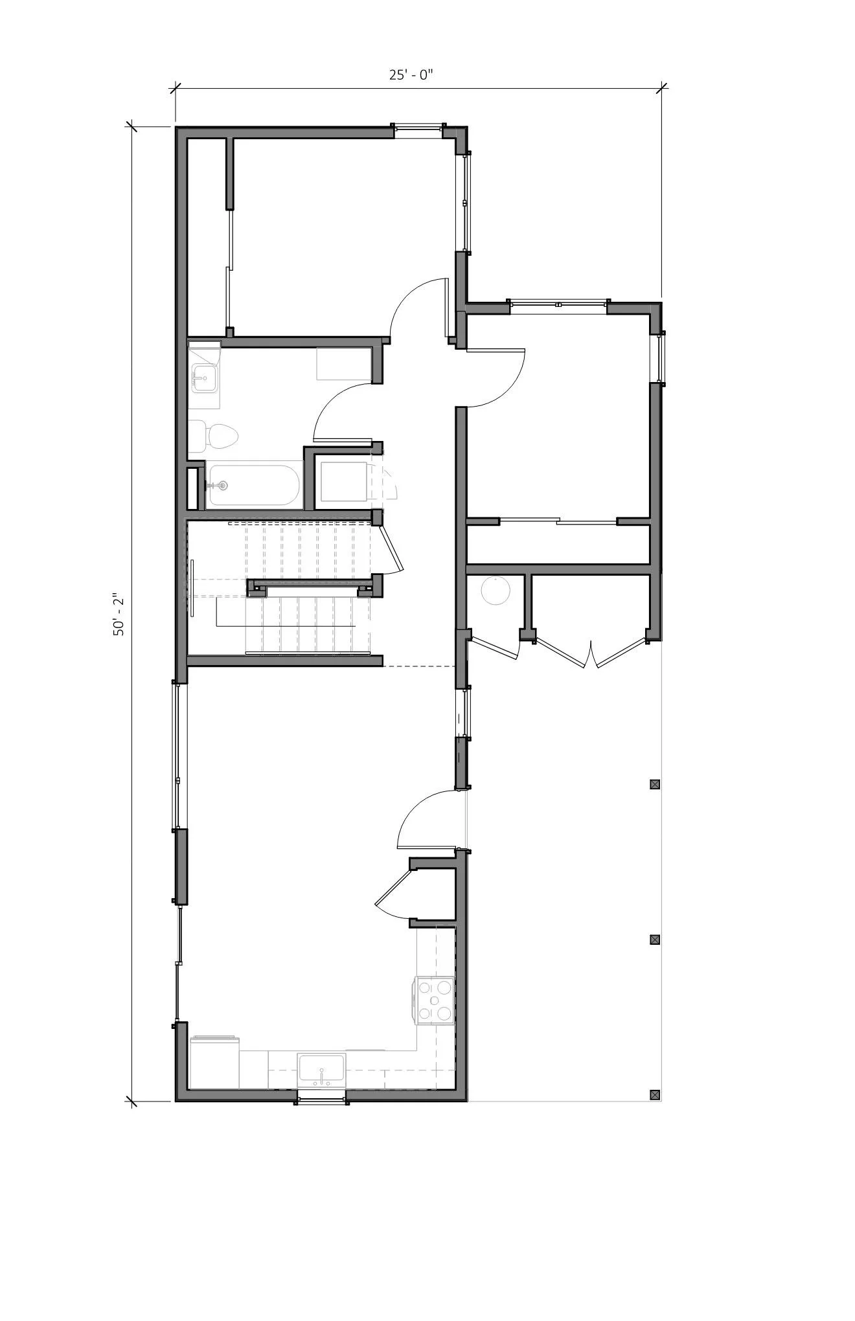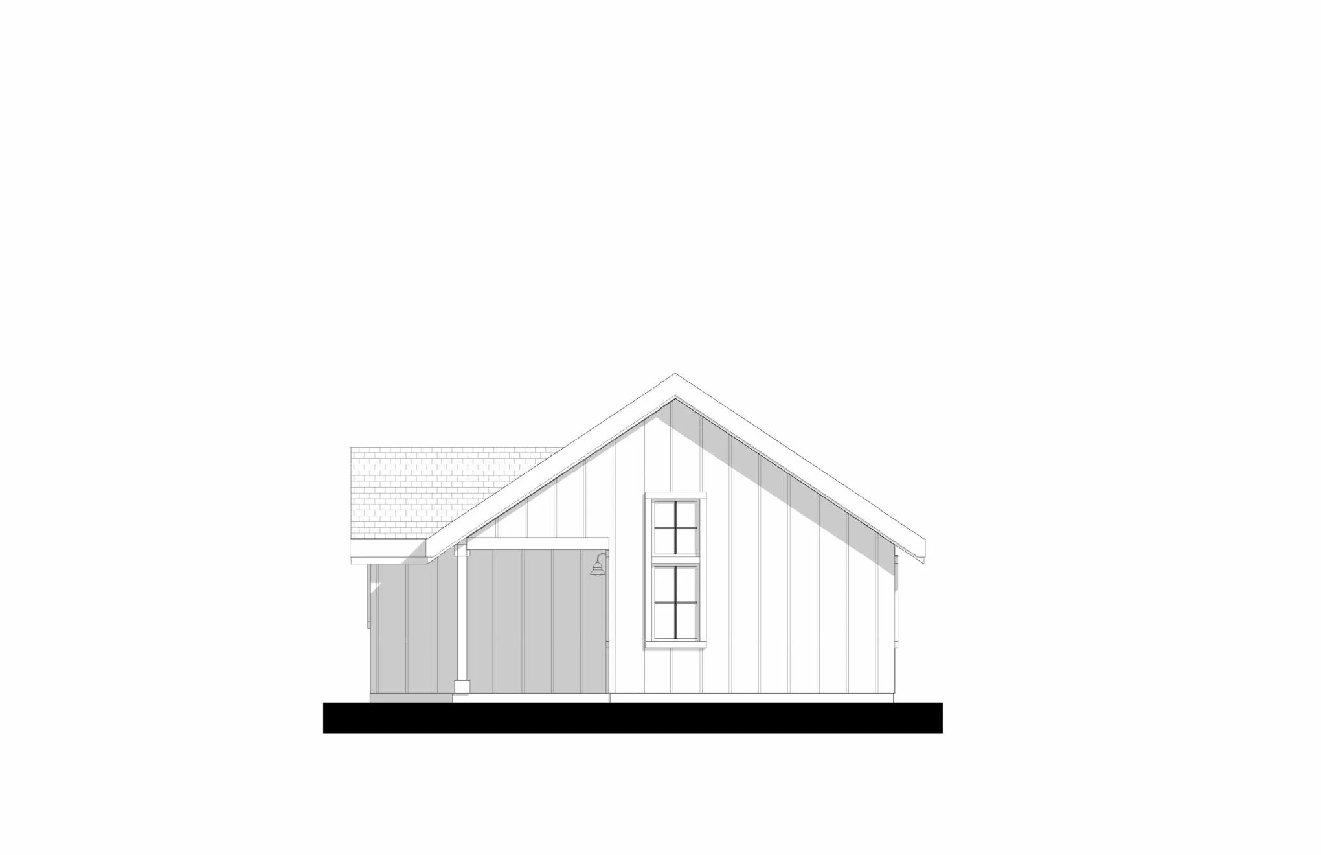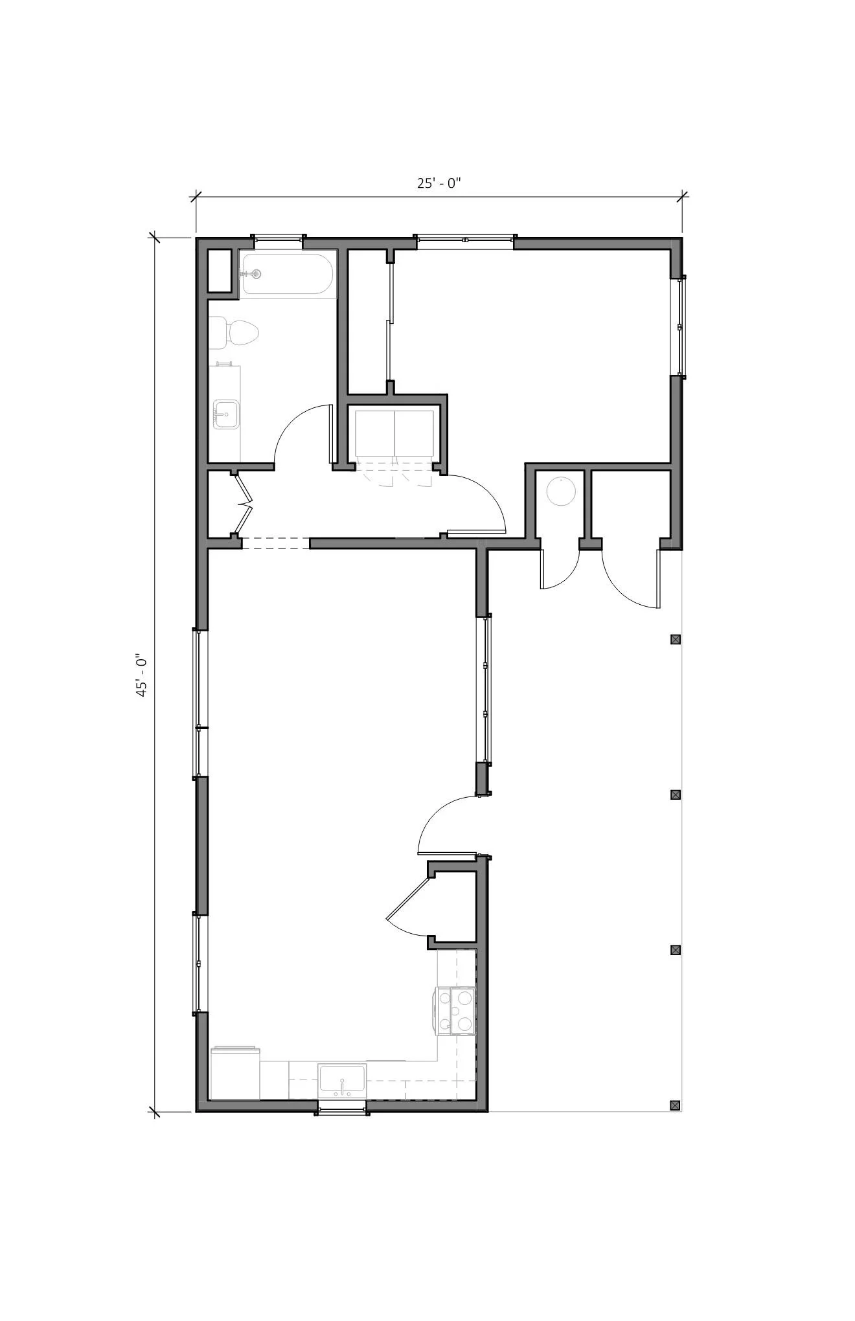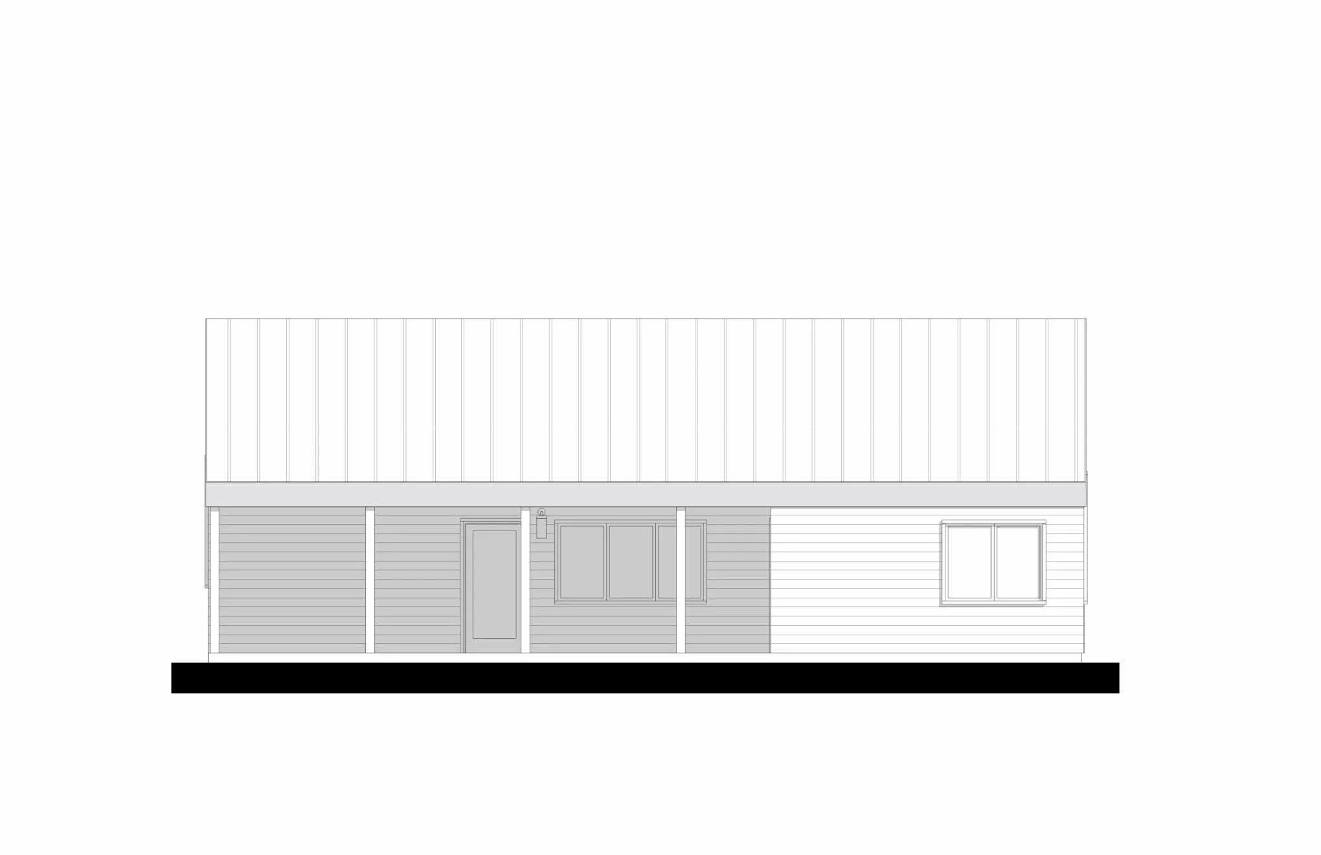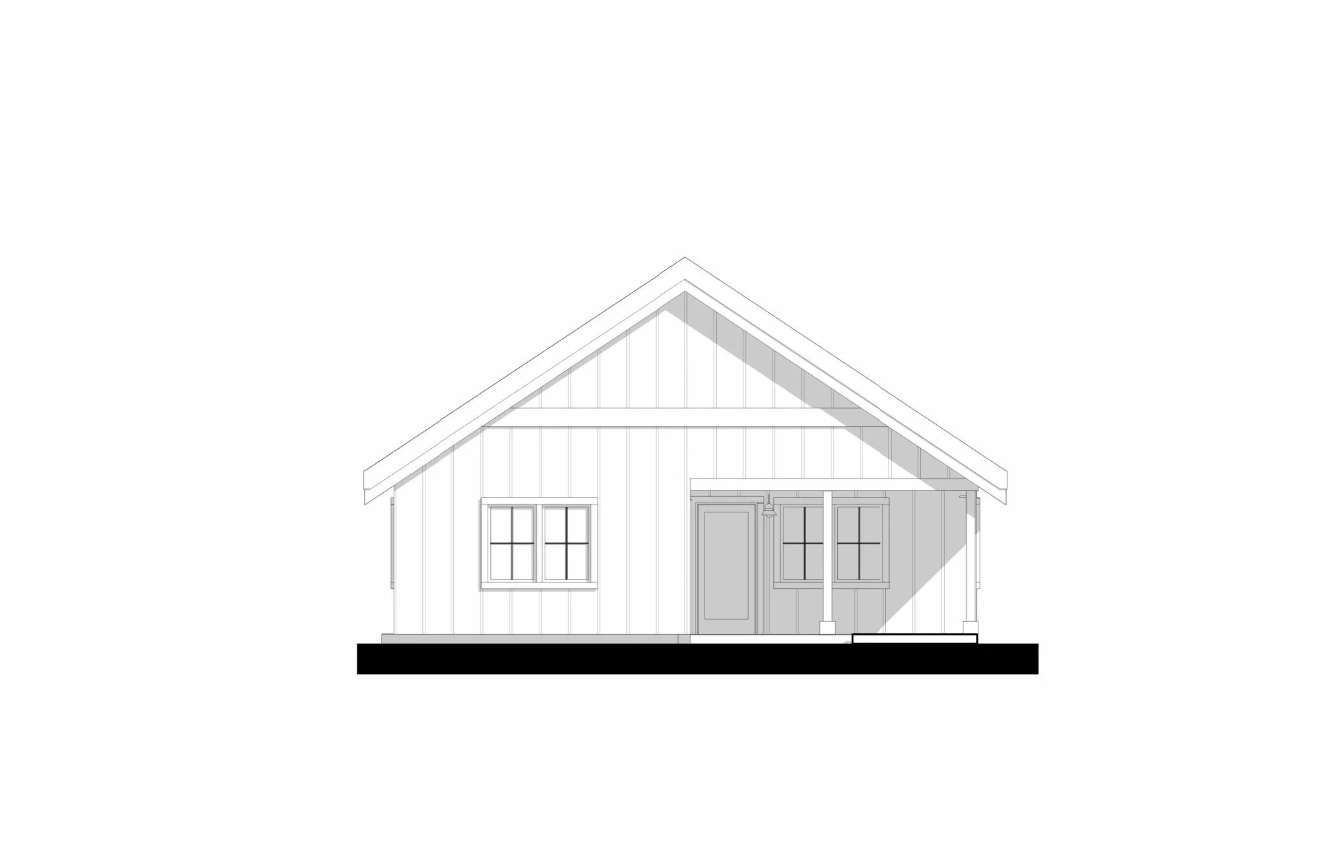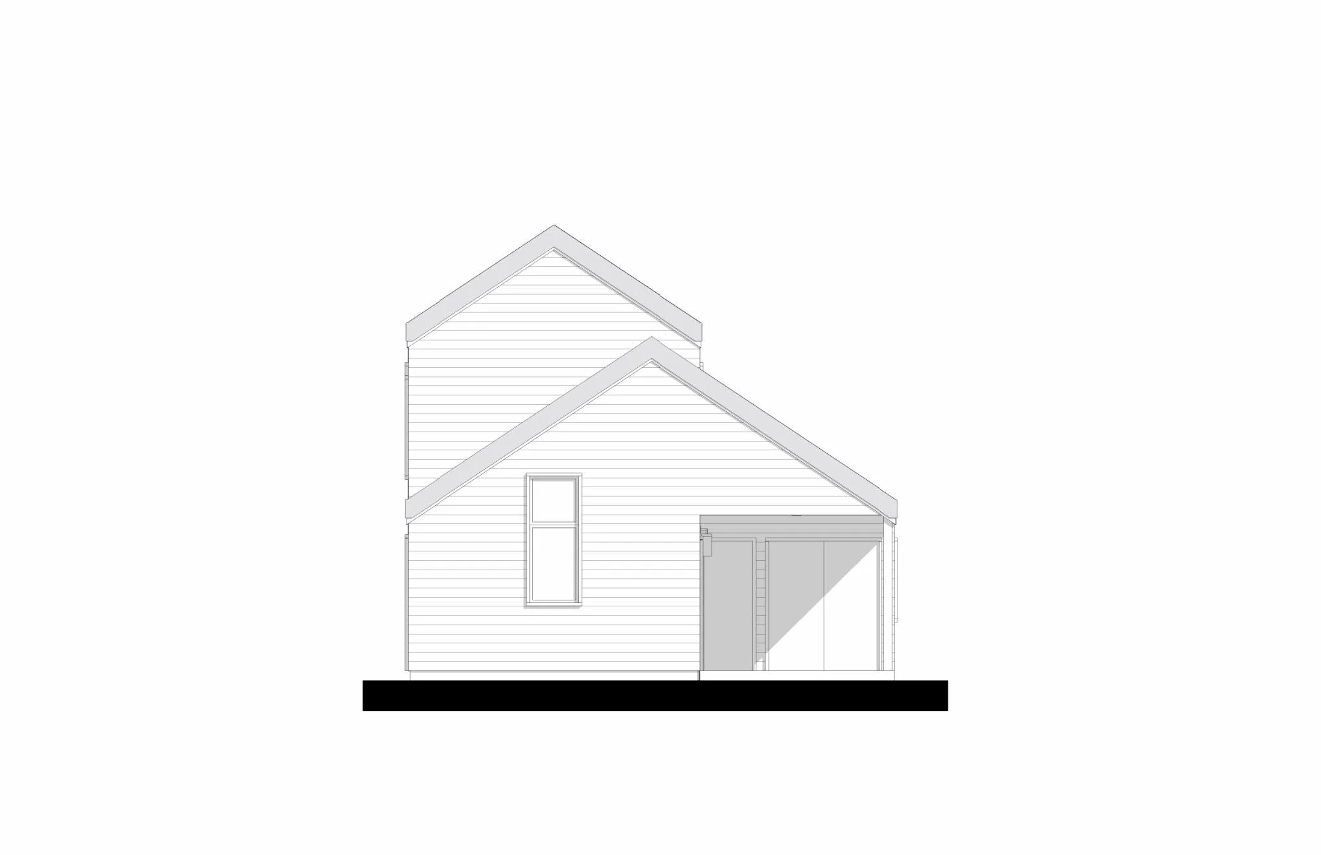Workbench collaborates with Plumas County on pre-designed ADU program
Workbench Designs Predesigned ADUs for Plumas County: Flexible designs to help streamline building sustainable, resilient housing throughout Plumas County
Summary
Workbench is pleased to collaborate with Plumas County on their state grant funded SB2 pre-designed ADU (Accessory Dwelling Unit) program. This program aims to ease the financial burden to homeowners by streamlining the design and permitting process and costs for ADUs and replacement housing lost due to recent wildfires. Workbench designed ADU plans have a complete architectural, structural, and mechanical design, which are included and available to the public upon application.
Workbench has extensive knowledge designing ADUs in California and has developed predesigned plans for several cities. Plumas County is the second county-wide program in collaboration with Workbench to be released to the public. Plumas County has suffered a loss of housing due to recent wild land fires. With California already experiencing an acute shortage of housing this further loss has had significant impact on many Plumas County communities.
Plumas County approached Workbench to develop ADU designs along with plans and materials guides, building documents, and educational resources to assist owners in creating new housing as well as replacing housing. The Plumas County Predesigned ADUs prioritize flexibility for use in the most sites possible, as well as fire safety. Firewise design strategies from the very onset, including roof forms, simple shapes, and materials, the project aims to reduce the chances of structure fires and promote community safety. Workbench flexible design strategy developed 4 floor plan options, with 4 exterior styles including a one-bedroom, suitable as a starter home, a large one-bedroom, ideal for couples and aging in place, a two-bedroom, aimed at roommate and young family needs, and a three-bedroom two-story floor plans that offer versatility and even primary residence size.
Design Highlights
Larger units may be used as primary units for initial fire rebuilds.
Firewise design features and materials to reduce chances of structure fires.
Gable Roofs with 8:12 Roof pitch to shed snow
Generous entry porches to create a connection to the outdoors
Storage spaces including kitchen pantries, and laundry spaces, and storage lofts
In-unit laundries
ADA compatible bathrooms
Sizable entries
Suitable storage
Right-sized kitchens and baths
Designed to be constructed slab on grade
Designed to be constructed all electric with Mini-split heating/cooling system, and electric heat pump water heater
One Bedroom 705 Sq Ft
Great for folks starting out
Efficient small space living
Clearly distinguished entertaining vs. personal spaces
Large bedroom has space for work-from-home desk
Eat-in kitchen
Large One Bedroom 830 Sq Ft
Great for couples and aging in place
Large bathroom and expanded bedroom
Great room with generous circulation paths
2 Bedroom FP 990 Sq Ft
The 2 bedroom floor plan where Bedrooms separated to provide privacy
Great for roommates and young families
Primary suite w/en-suite bath, Option to have Primary bath be an office/flex space
Eat in island
Loft storage over bath/WD/hall
Larger bedrooms allow for more personal space and wide range of furniture layouts
3 bedroom 2-story 1200 Sq Ft
Excellent layout for many possible living situations but targeted at roommates or families
Three bedrooms, two bathrooms
Two story with bedroom suite upstairs that functions as private suite for parents or a couple with roommates
Narrow form may be preferred for some narrower lot shapes common in Plumas County
Exterior Styling
Inspired by 4 distinct areas within Plumas County, mountains, lakes, historic towns and agrarian roots, Workbench developed 4 distinct exterior styles to both enhance and blend well with existing building styles. Named Summit, Lakeside, Gold Rush, and Meadow, each style has unique design features and materials surrounding a consistent roof shape, so each style can be applied to every floor plan. In each of the four styles homeowners can add their own touches or lighting styles to further individualize their ADU based on their personal preference.
Energy and Sustainability
The ADUs meet both California building code (2022) and Cal Green building standards. Since buildings contribute 25%+ to all of California emissions, these ADU’s are designed as all electric, omitting fossil fuel use. The homes feature heat pump water heaters, mini-split heating/cooling, electric dryers, and induction ranges. To reduce the carbon footprint of each home, property owners are encouraged to use a solar and battery backup system. Light fixtures are LED. Energy recovery ventilators (ERVs) continually circulate fresh air within the structures. Homeowners can outfit the interior however they choose. Workbench provides a ‘how to’ guide to help homeowners select environmentally friendly and healthy materials.
Solving For the Housing Crisis
With several ADU pre-approved programs completed and more underway, Workbench is proud to be a leader in promoting sustainable and affordable, higher density housing solutions to address the housing crisis in California.
For more information, please contact:
Jamileh Cannon
Architect and Cofounder
jamileh@workbenchbuilt.com
831-227-2217
Short Summary
Plumas County’s Predesigned ADUs project is aimed at providing residents seeking to build accessory dwelling units (ADUs) with thoughtful design options that are energy-efficient, and suitable for building in Wildland Urban Interface locations. Offering flexible floor plan options and four distinct exterior styles, these predesigned plans enable homeowners to build additional housing, or rebuild lost housing as streamlined and efficiently as possible while still being able to personalize their building project to their unique site and specific taste. We at Workbench are proud to be able to work on this project and provide our extensive ADU knowledge to Plumas County’s sustainability and housing goals.


