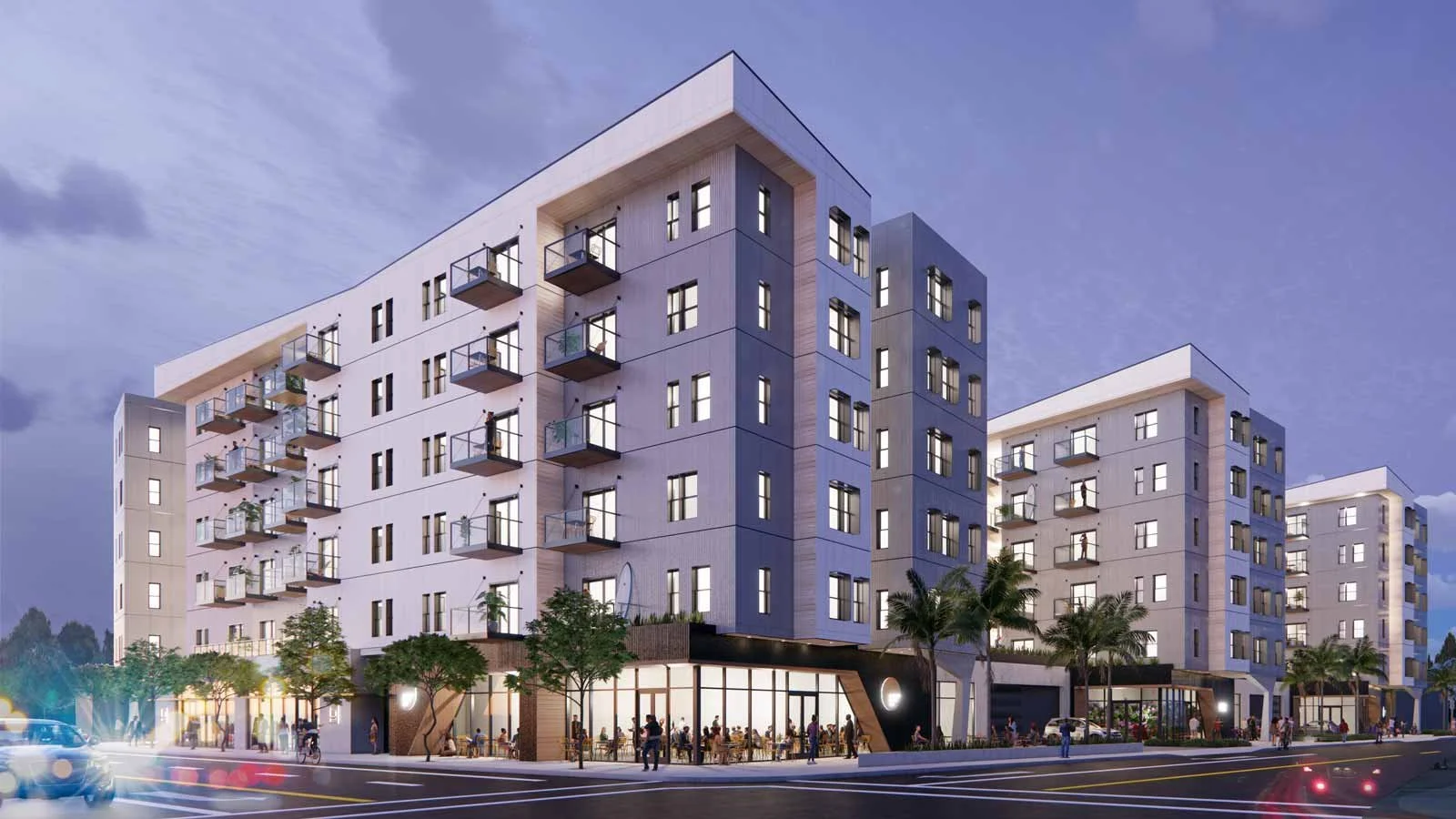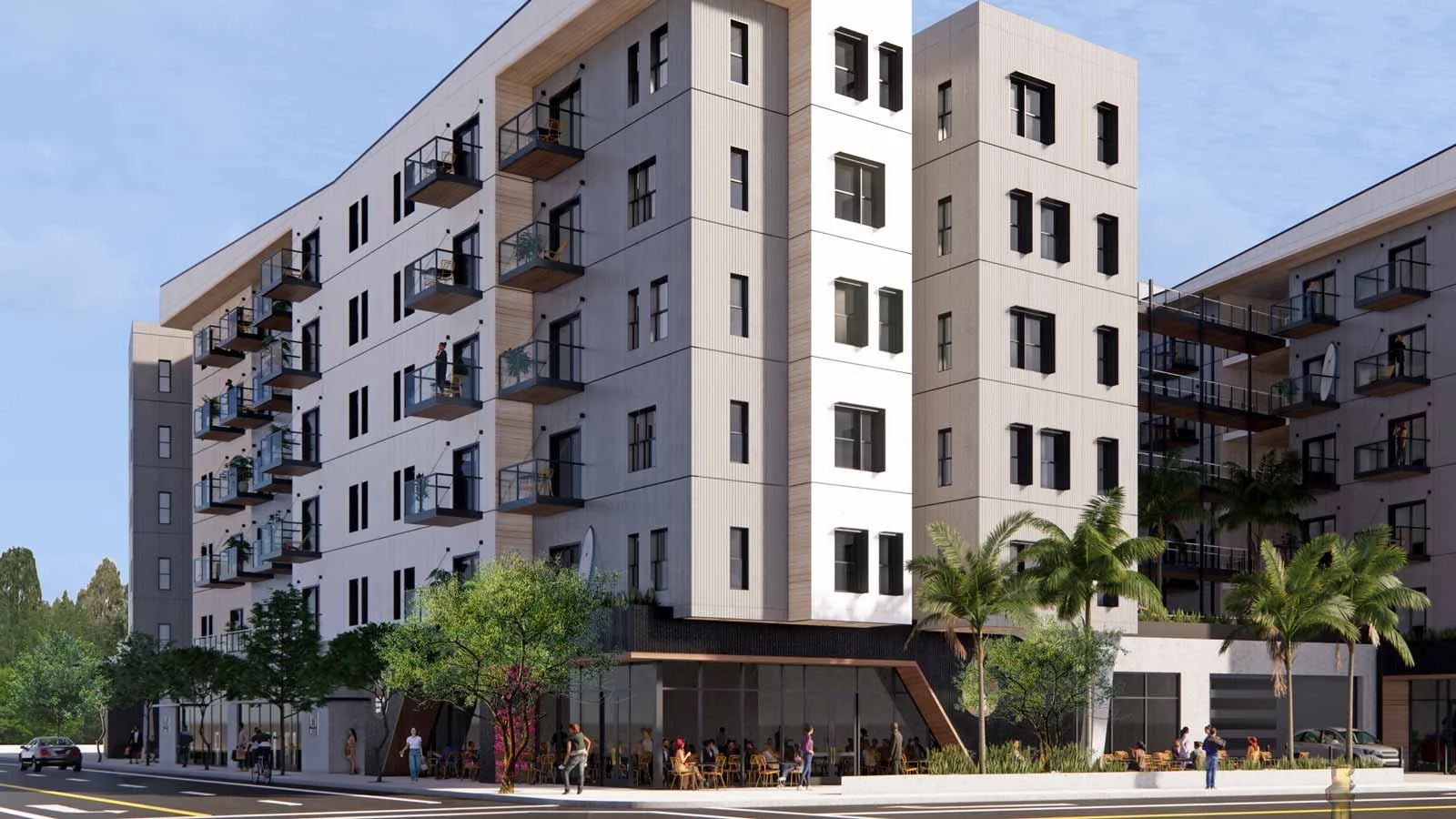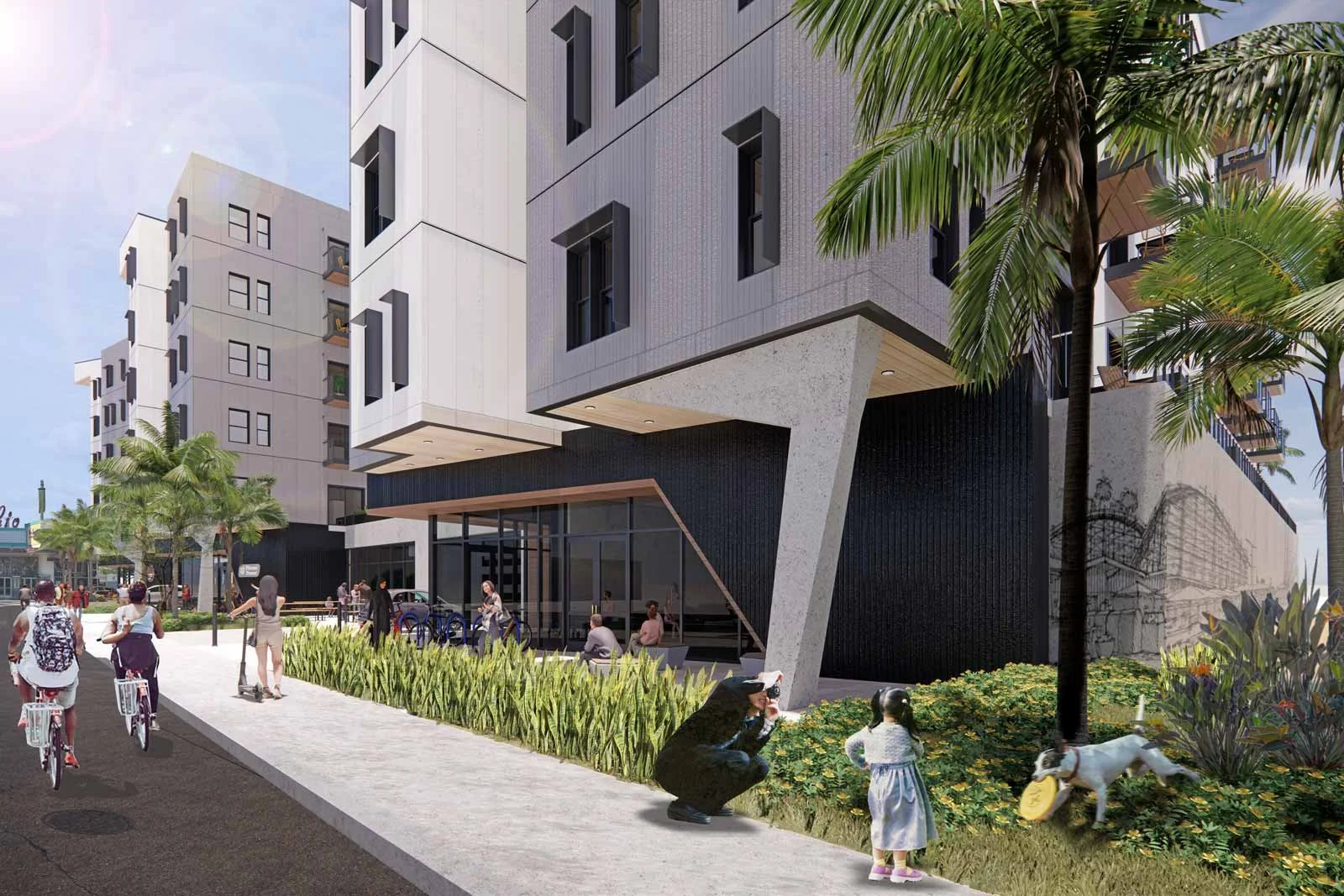
Midtown Plaza
Midtown Plaza is envisioned as an opportunity to build a modern infill neighborhood with street level public and retail spaces. Conceptually, the project leverages its central location and mixed-use planning to keep amenities close, and appeal to residents looking to embrace a transit or cycling oriented, car-free, coastal lifestyle.
Location
Urban Transit Oriented
Scale
305 Units | 6 Stories | Pre-Fab
Status
Pre-development, Seeking investment
Services
Architecture, Development, Future Construction
Expertise
SB330, Density-Bonus, AB2097, Modular Design
This proposed project will balance a clean and modern aesthetic with energy efficiency and sustainable, all-electric design. Our focus is on creating a high quality design that serves today’s needs while staying flexible to accommodate future needs. We take great care to create homes that are comfortable, have outstanding long term maintenance, and energy use reductions while providing ample connections to fresh air, daylight and biophilic qualities for the future residents.
The site plan creates a variety of activation areas allowing for settings to range from public and retail focused, to quieter shared spaces, and then to private residences. An urban housing tower necessitates innovation in creating ample outdoor space. The folding of the building form creates a visually appealing building mass while maximizing the opportunities for light and views.





Interested in investing in one of our projects?
Whether you have your own project and are in need of expertise, or are seeking investment, please reach out. We look forward to the opportunity to build together!
TIM GORDIN
Founding Partner, Developer





