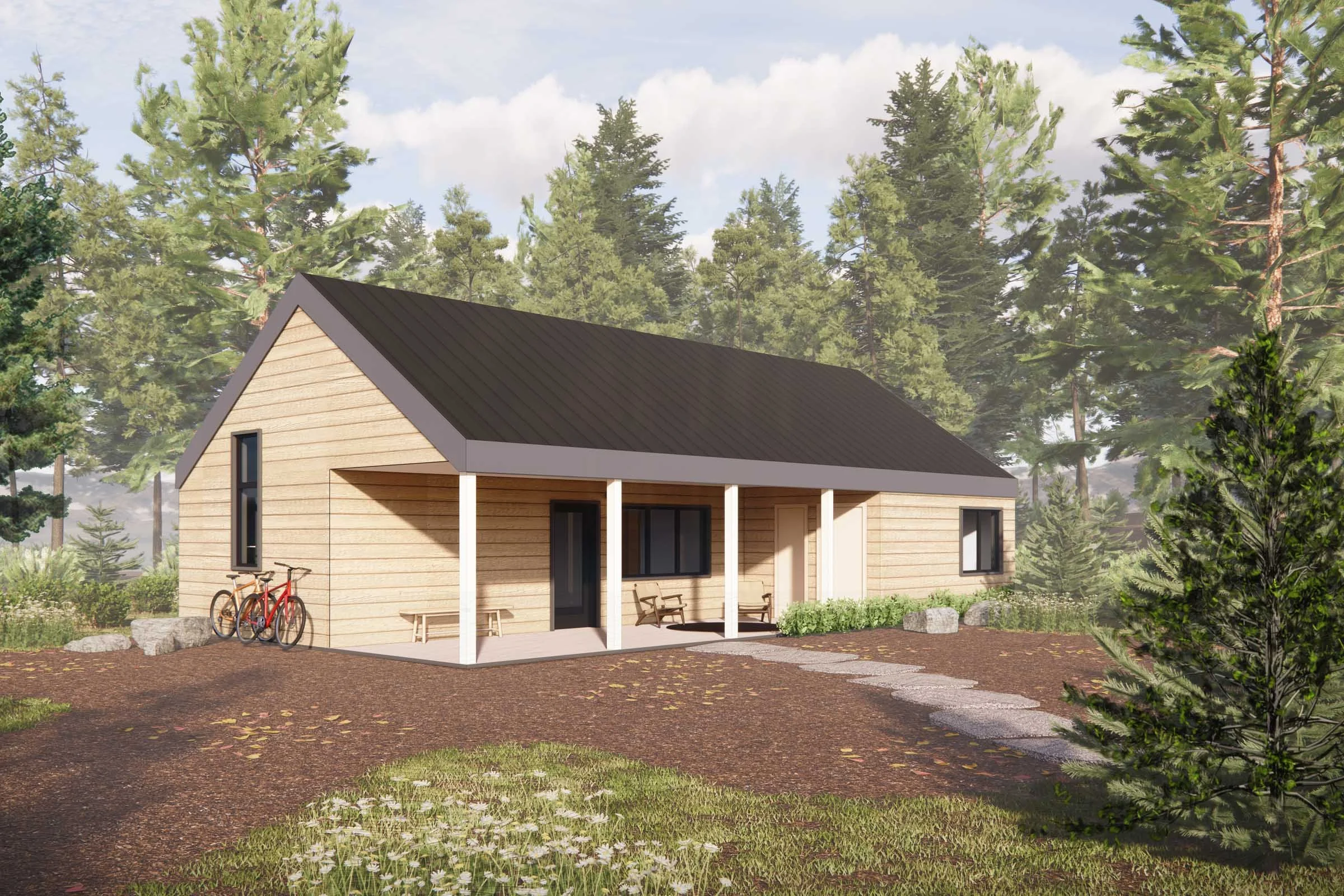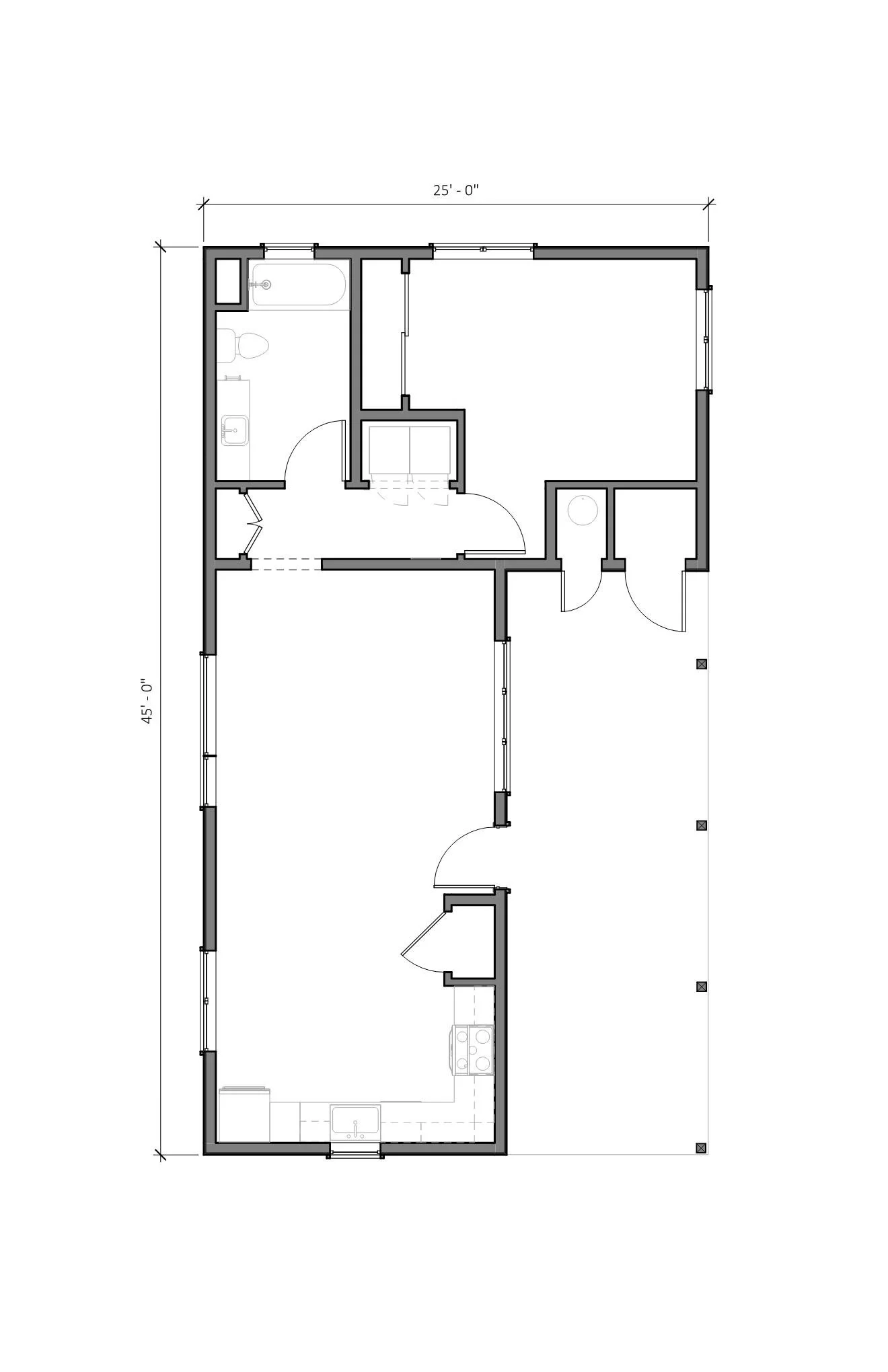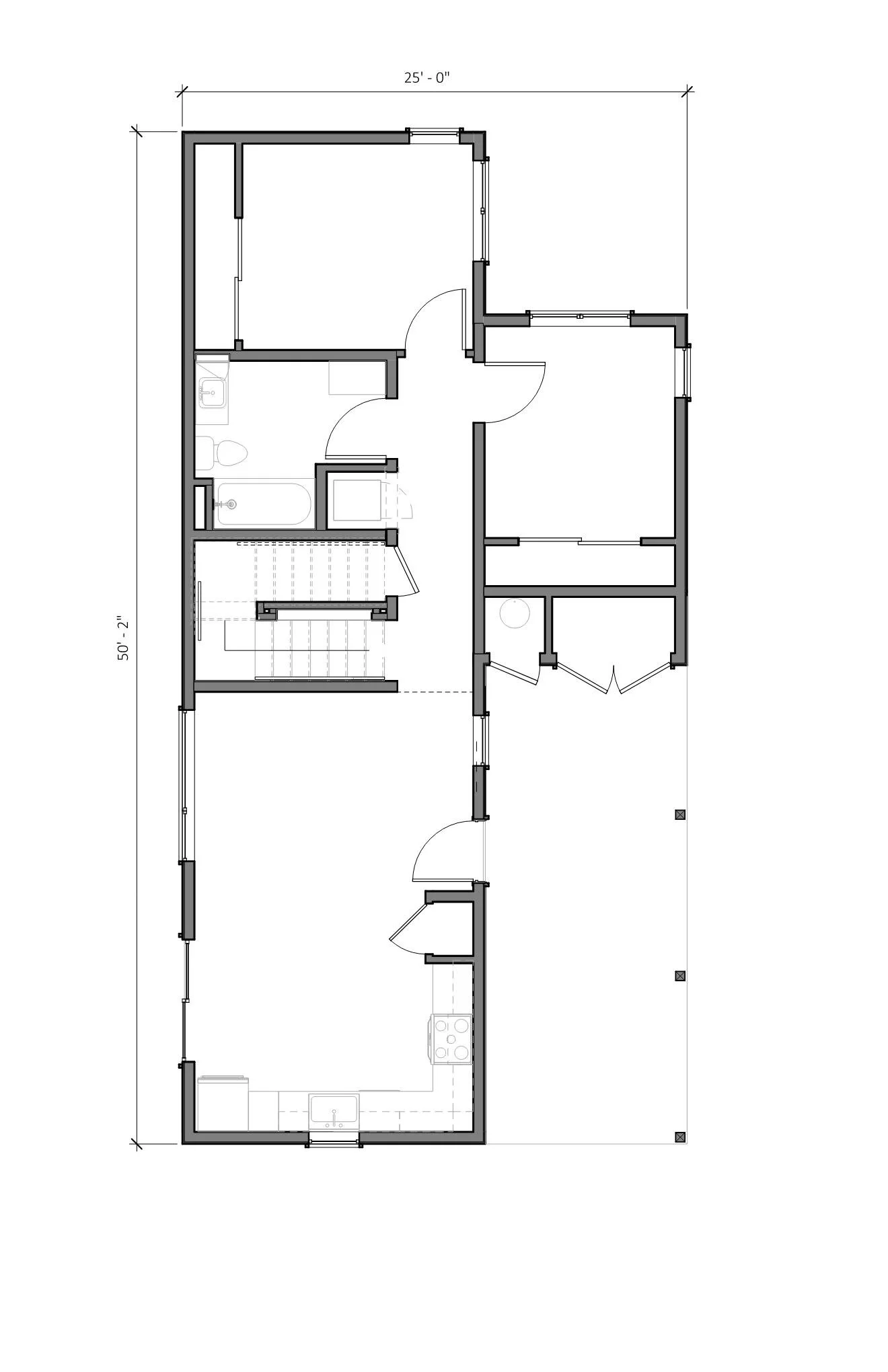
Plumas County Predesigned ADUs
Workbench was selected as the Architects for the Plumas County Pre-Designed Accessory Dwelling Unit Project. This program consists of four floor plans and four design styles to meet a wide variety of architectural and geographic needs. The goal was to design modules which could increase or decrease depending on site constraints such as parcel size or topography. We also have designed larger units to aid in the fire rebuild effort which could be utilized as primary dwellings.
Jurisdiction
County of Plumas
Status
Approved designs released to public September 2023
Unit Plans
Starter One Bedroom (705 SF)
One Bedroom (830 SF)
Two Bedroom (990 SF)
Three Bedroom (1200 SF)
Exterior Styles
Summit
Lakeside
Gold Rush
Meadow
Services
Architecture, Engineering, Informational Materials, Permitting
Project Duration
6 Months
On Budget - YES
On Schedule - YES
Two Bedroom
One Bedroom
Starter One Bedroom
Three Bedroom
Design Team
Jamileh Cannon
Alexandra Sklar, AIA
Libby Barnes, AIA
Manasi Bapat
Consultants
Structural: CM Taylor Structural Engineering, Inc.
Mechanical: ZAL Engineering










