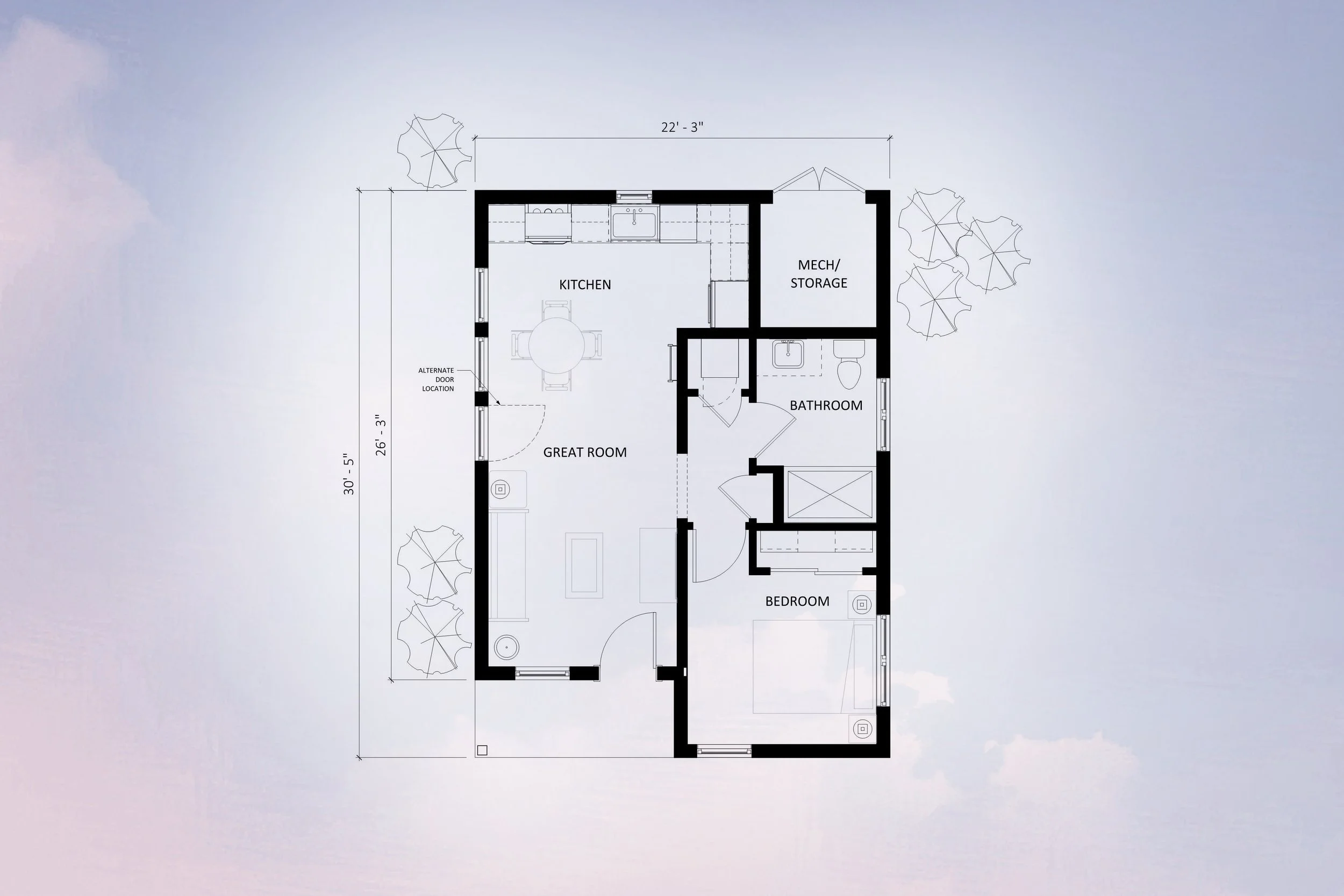
Save time and money building an ADU with pre-approved plans for Seaside, California.
Seaside, California
Pre-Approved Models
All three ADUs are identical in plan with 530 square foot of space that includes one bedroom, one bathroom and an exterior storage room. You, the homeowner, have the opportunity to express your own style by choosing the exterior form, material and color along with the interior finishes.
Seaside Gable
Gable Details
Traditional shape, fits in well with many types of architecture
Largest lofted area of all three models - 223 square feet of additional space
Seaside Saltbox
Saltbox Details
Modern design with a spacious feeling interior
Includes 110 square feet of lofted space and 30 square feet of lofted storage space
Seaside Shed
Shed Details
Simplified form
No lofted living space but 135 square feet of lofted storage
Full-Service Builds
Let our experienced construction team take the headache out of building and turn drawings into reality. Using these plans Workbench offers full-service ADU builds starting at $265K
Base Price Finishes
$265,000 to $295,000
3 siding options: stucco, horizontal wood siding or vertical wood siding, Choice of front door location.
2 baseline finish packages: including appliances, paint, flooring, countertops, cabinets, lighting and plumbing fixtures.
Includes design assistance to help you with the finish selection process
Mid-Level Finishes
+ $20,000 above the base price range
Includes all services and design options in the base price along with upgraded finishes
High-End Finishes
+ $40,000 above the base price range
Includes all services and design options in the base price along with high end finishes
Building Your Pre-Approved ADU
Typical Timeline
Step 1
4–8 weeks
Interview and select a contractor. Figure out your financing.
Step 2
4–6 weeks
Complete the cover sheet and site plan for your site specific drawing set.
Step 3
In tandem w/Step 2
Calculate your water needs and fill out your water permit using MPWMD’s Water Release Form and Water Permit Application
Step 4
2–4 weeks
Apply for a your Water and Building Permit
Step 5
6–8 months
If no new water service is needed, start building!
Step 6
2–4 weeks
If additional water is needed, submit request for an ADU water allocation application and submit documents for a new water service permit.
We’re Here To Help
Download ADU Plans
NOTE: These ADU plans have been pre-approved for Seaside, CA only.
This plan set is for your reference, you also need to download the complete set from Seaside, CA and submit the liability waver to the city to begin your project….
Ready To Take The Next Step?
Workbench can assist you by completing your plans and providing you a final PDF drawing set for you to electronically submit to the City for approval. This service is $950 and includes a construction consultation, completing the plans and a PDF set of the final plans for your submittal.
Need a Construction Consult?
Received your permit from the City of Seaside and ready to start building? Contact us for a construction consultation and let’s get to work together!
We respect your privacy and won’t share your info or send you messages unless you’ve requested. Happy building. –WB
FAQ
-
Not seeing a floor plan that works for you? Workbench offers start-to-finish custom ADU development for the city of Seaside. We can use the Seaside drawings as a baseline or create a completely custom ADU for you.
-
All projects outside of the Pre Approved ADUs in Seaside specifically will need to go through the permitting process for your local jurisdiction. Let us know in the contact form if you are planning to build outside of Seaside, CA.
-
You can not make major modifications to the interior of the building without going through a redesign and approvals process.
-
You can not make major modifications to the interior or exterior of the building without going through a redesign and approvals process. However, the Pre Approved ADU was designed in a way to give homeowner's options with the exterior form and both exterior and interior finishes without requiring the drawings to be resubmitted.
-
You are not required to have a General Contractor. However, unless you build buildings for a living, we strongly advise that you seek professional help with the construction process.
-
You can, or you can hire a design professional to assist you with the process.
-
You can finance an ADU directly with cash, or with loan options, including a HELOC or a Cash Out Refinance. Both loan products are based on your equity in and the value of your main home.

We’re here start to finish.
Looking to hire someone to take on the whole project for you?
Site Plans, Design, Communication, Construction, Workbench is a concept to completion building company. We assist our clients through every phase of the project and act as single point of contact for them. From one single family home to a huge construction project, Workbench has the expertise for the entire project.
















