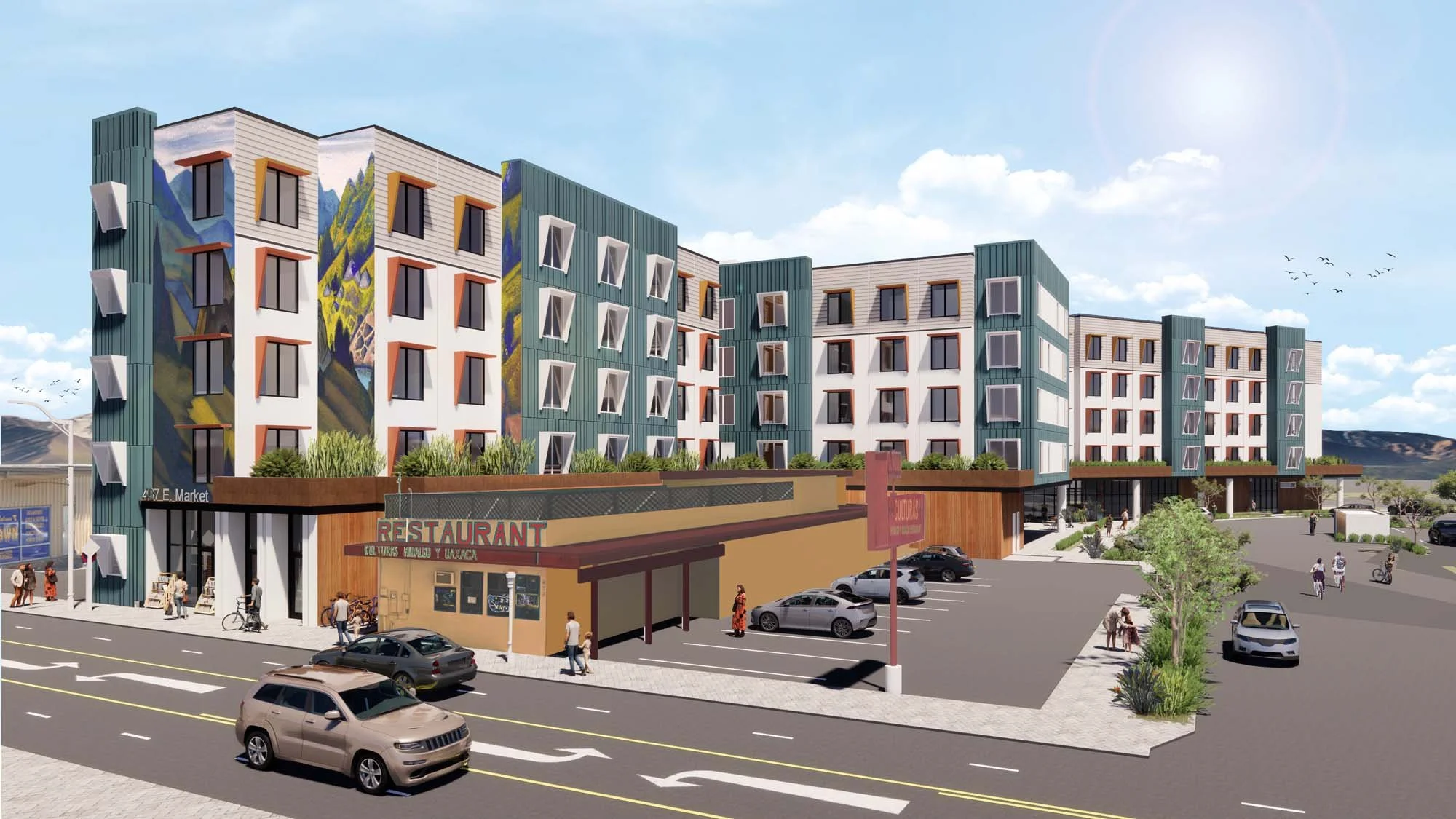
East Market Street
A multi-family + commercial project in Salinas designed, and developed through New Way Homes. This project will provide much-needed housing to the Salinas community, and we are excited to continue to move forward.
Location
Salinas, California Alisal Vibrancy Plan
Type
75 Unit Mixed-Use Family Development
Scale
Studios, 95% Multifamily Housing, 5% Retail | 35,688 SF
Status
In Development
Services
Architecture, Development, Grant Application
Expertise
Publicly Funded
Grants for soil cleanup
This project fits the 2020 Alisal Vibrancy Plan which has a goal to create new affordable housing opportunities in the plan area which includes E. Market Street.
Currently composed of two parcels (to be combined), East Market is currently vacant and serves as a driveway to three adjacent parcels. Addionally, the property includes retail uses along the frontage as well as commercial and self-storage spaces in the rear. Surrounding the property are a variety of uses including restaurants, a wide variety of retail and Alisal Creek.
The property is proposed to be a family development with units set aside for farmworkers. The Salinas Valley is known as the “salad bowl of the world” and is home to many farmworkers. A Farmworker Housing Study of the Salinas and Pajaro Valleys finalized in 2018 showed a great need for family housing.
Family and community development incubator
The unit mix will include 19 three-bedroom units, 19 two-bedroom units (includes manager’s unit), and 37 one-bedroom units. The first floor will include two commercial spaces, one of which may be occupied by El Pajaro Community Development Corporation as a commercial kitchen incubator. Also located on the first floor are the property management and services offices, community room, laundry facilities, mail room, and a maintenance room.
Gaining Savings and Efficiency Through a Modular Plan
A modular approach is planned for constuctions. This approach along with the projects proximity to Highway 101 will result in a significant decrease in the construction time when compared to a traditional multi-story constuction plan.
Consultants
BKF Civil
BFS Landscape Architects
American Trash Management








