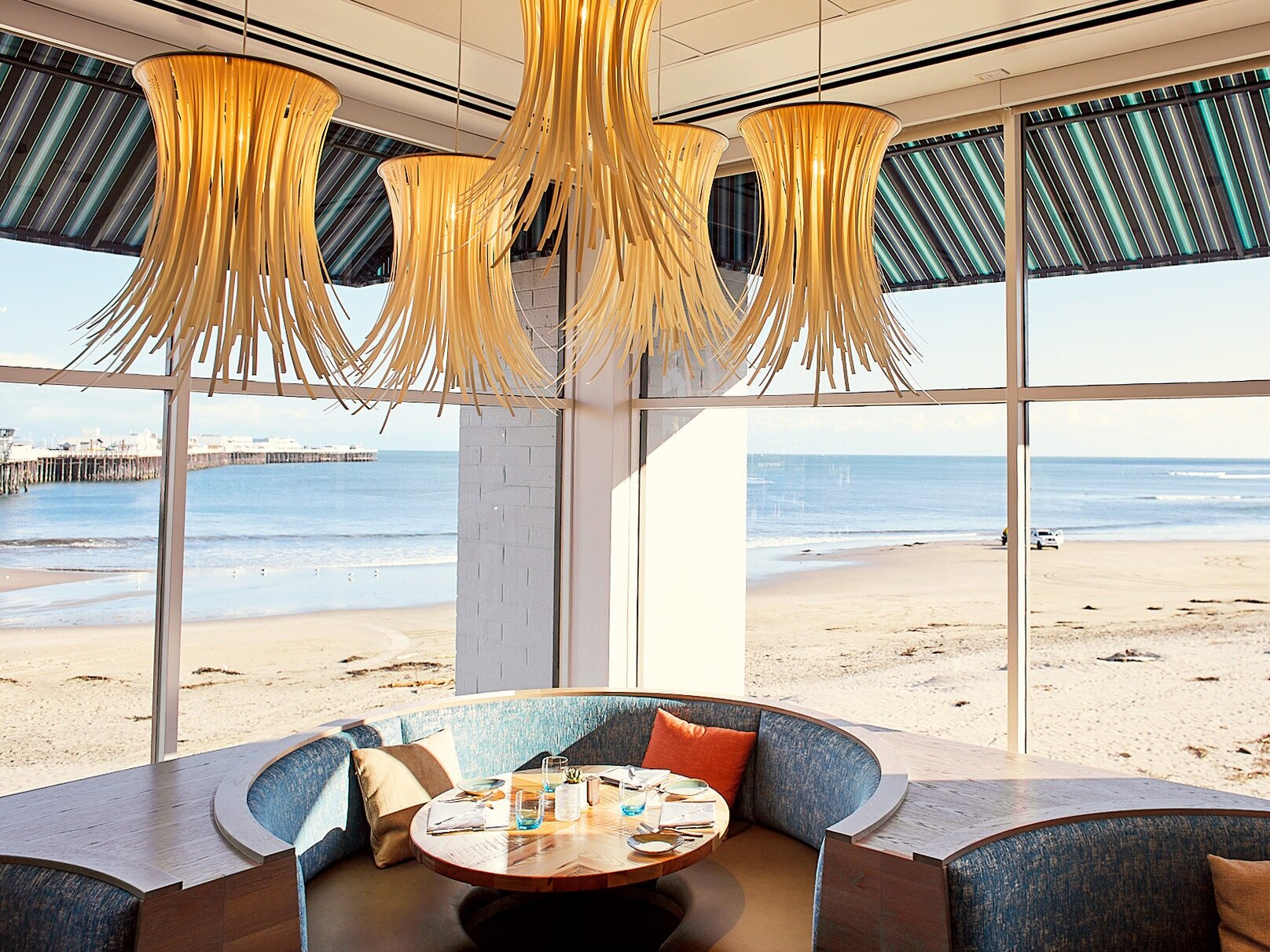
Jack O’neill Lounge
Perched above Cowell Beach with a view over Santa Cruz’s legendary waves sits the Jack O’Neill Lounge. The Workbench construction team worked with the client a year in advance to plan out the project to meet budget and strict timeline restraints.
LOCATION
Santa Cruz, California
Scale
Restaurant and Bar Remodel
STATUS
Completed 2019
Services
Construction
Expertise
Preconstruction, Expedited Construction Schedule
Workbench built out the venue’s vintage-inspired interior and detailed finishes to the highest quality standard, skillfully managing the project timeline to finish in a mere seven weeks.
Consultants
Design: Studio KDA
Lighting/Electrical: John Hope Electric

















