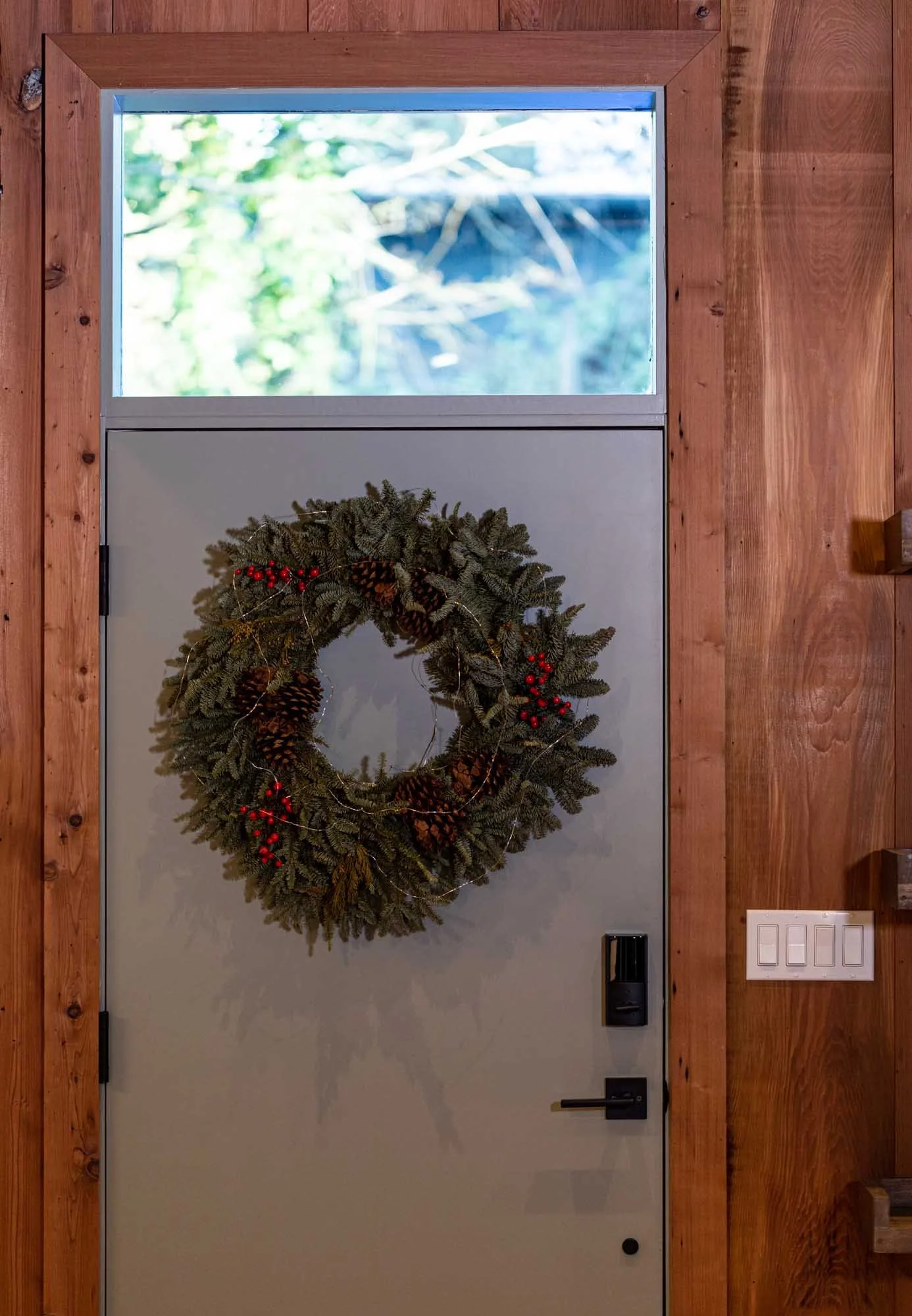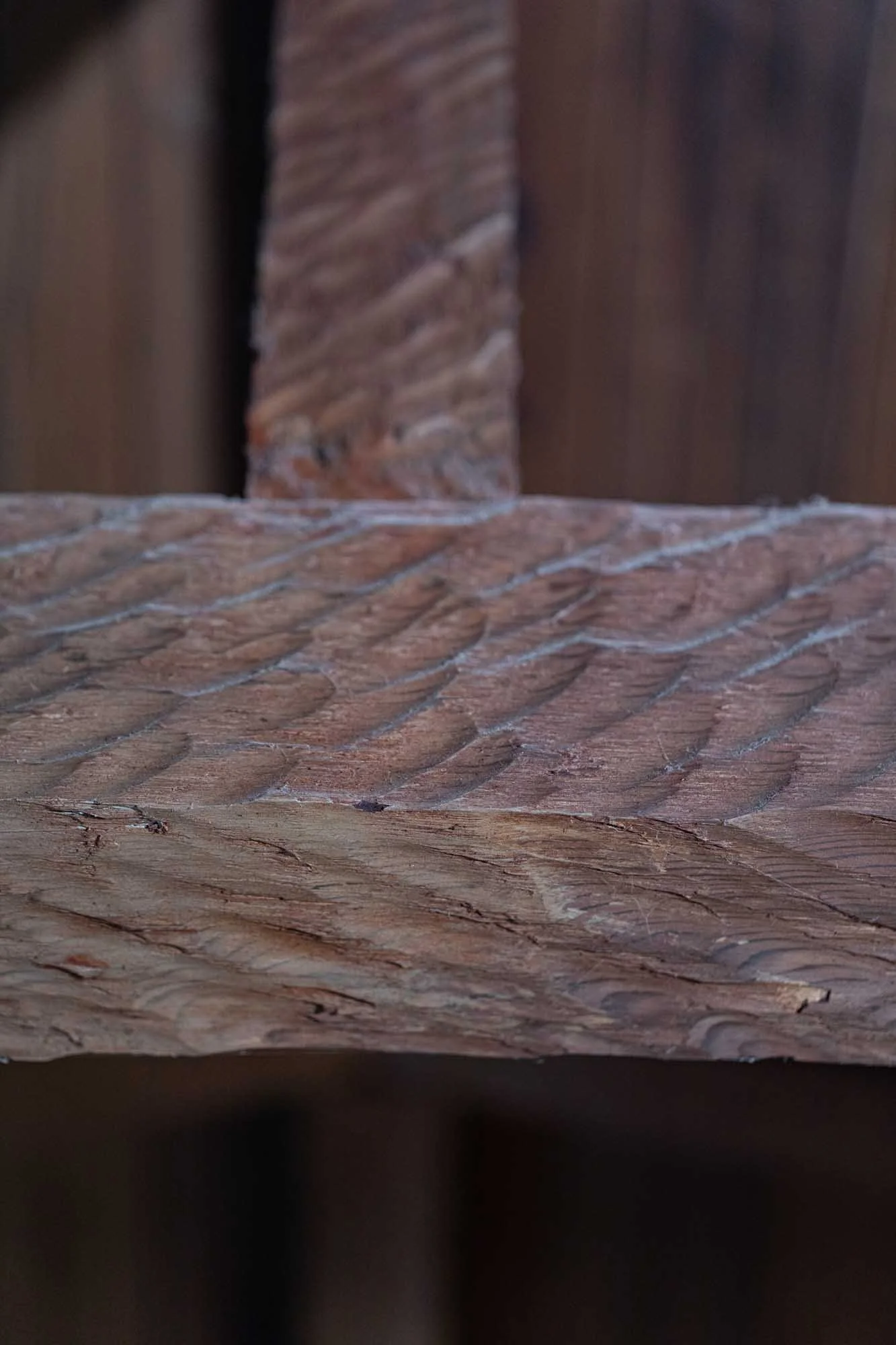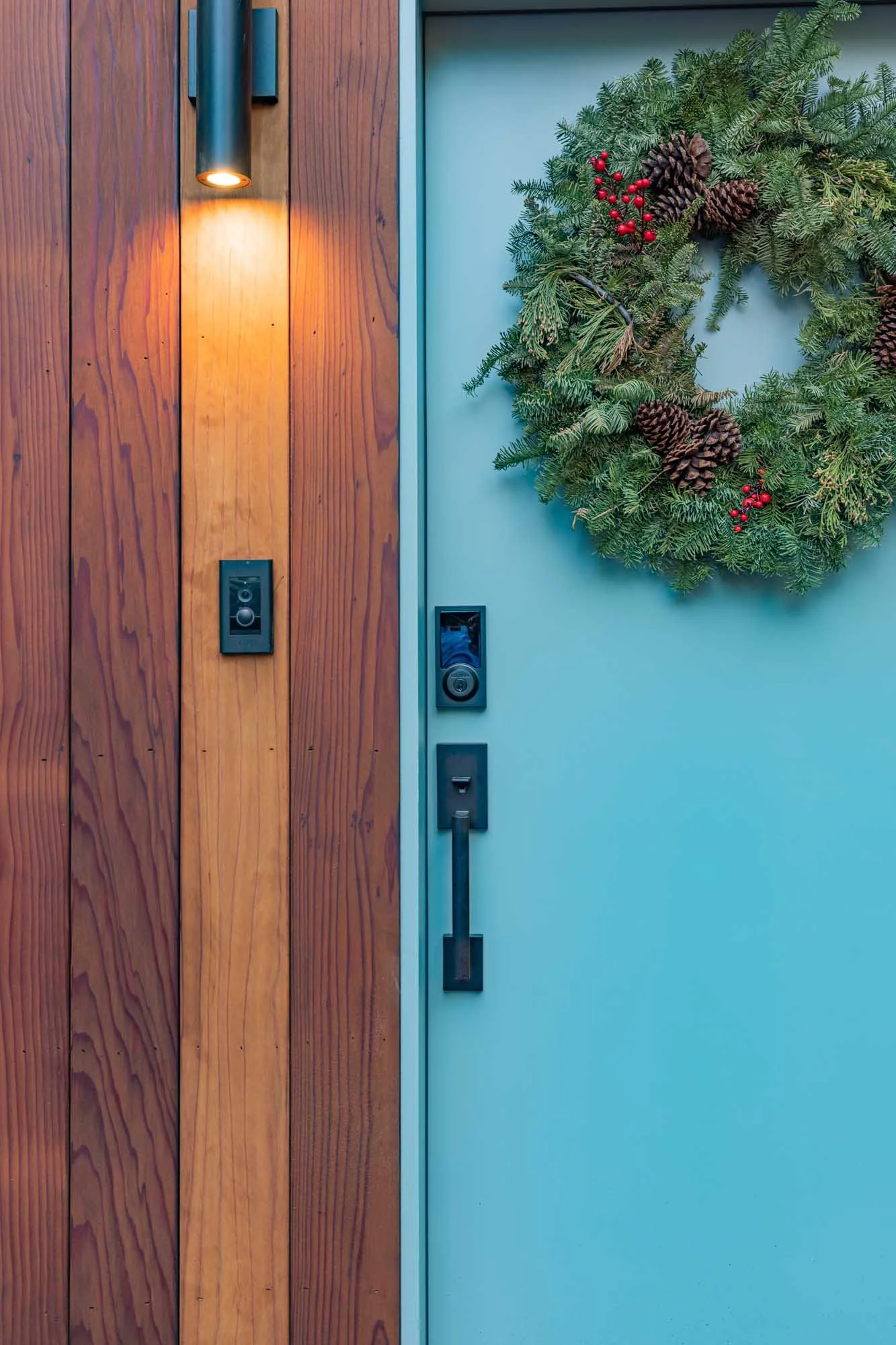
Moosehead Drive
Originally built in the 1950s, an 800 SF single family home sits nestled into a quiet hillside in Aptos. Workbench designed a 750 SF, two-bedroom addition to the main house, along with a standalone ADU, creating a modern cabin in the redwoods that emphasizes the original structure’s vaulted ceilings and rich wood tones.
LOCATION
Aptos, California
Scale
Existing Home Renovation + Addition + ADU
STATUS
Completed 2023
Services
Architecture, Construction Management, Renovation
Expertise
SB330, Sustainability
Located on a steeply sloped site, the design takes clever advantage of the parcel’s buildable area and treetop views.
Refreshingly modern while celebrating the historic redwood cabin charm
Exposing the redwood framing and structure while bringing the home up to current seismic and energy standards was a challenge.
Fully upgraded interior finishes, new exterior cladding and the addition of modern, energy-efficient windows finish off the design with style and comfort.
Articles
Awards
Consultants
Civil:
Landscape:
Mechanical, Plumbing, T24:
Electrical:
Geotech:
Structural:










































