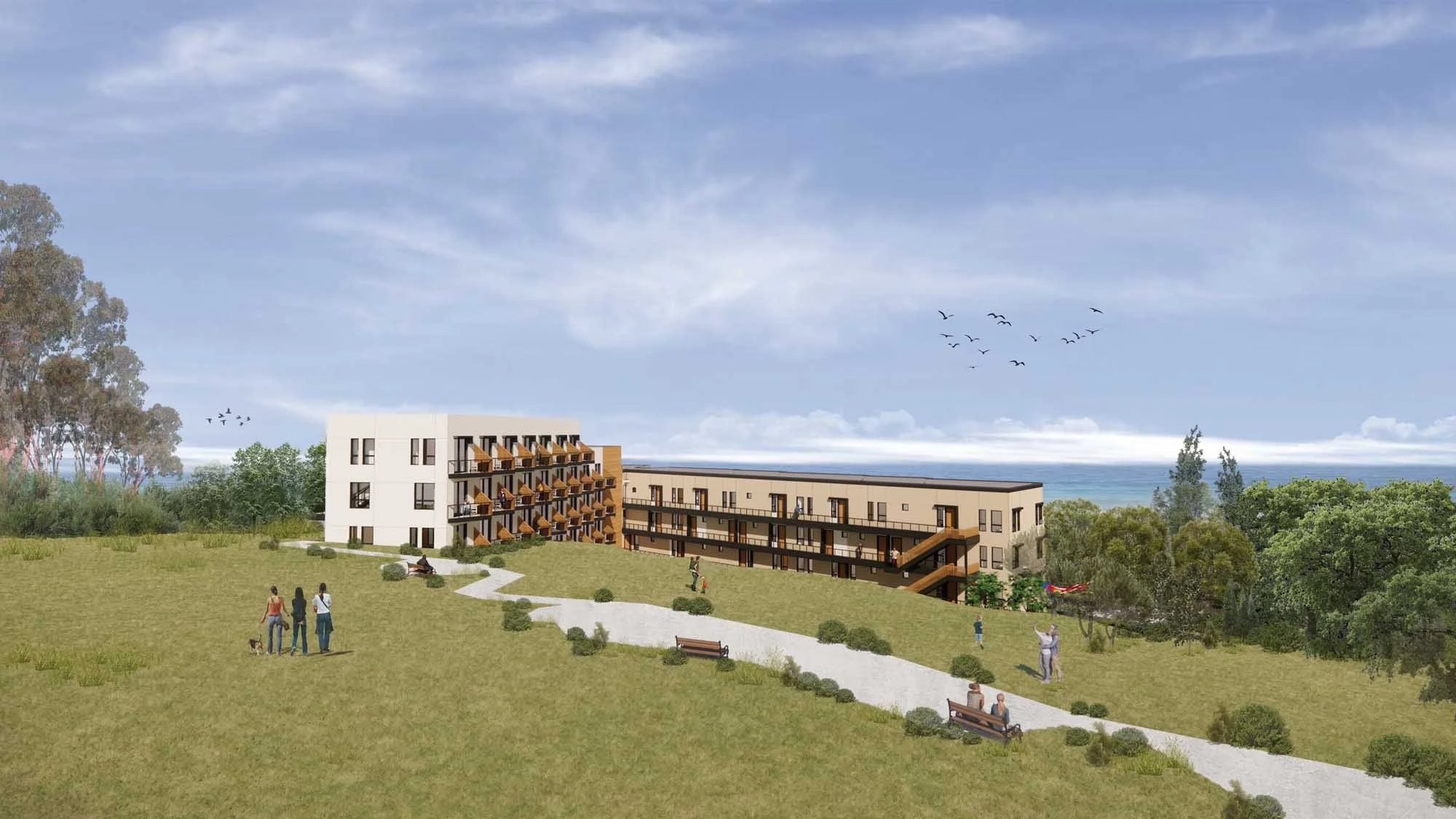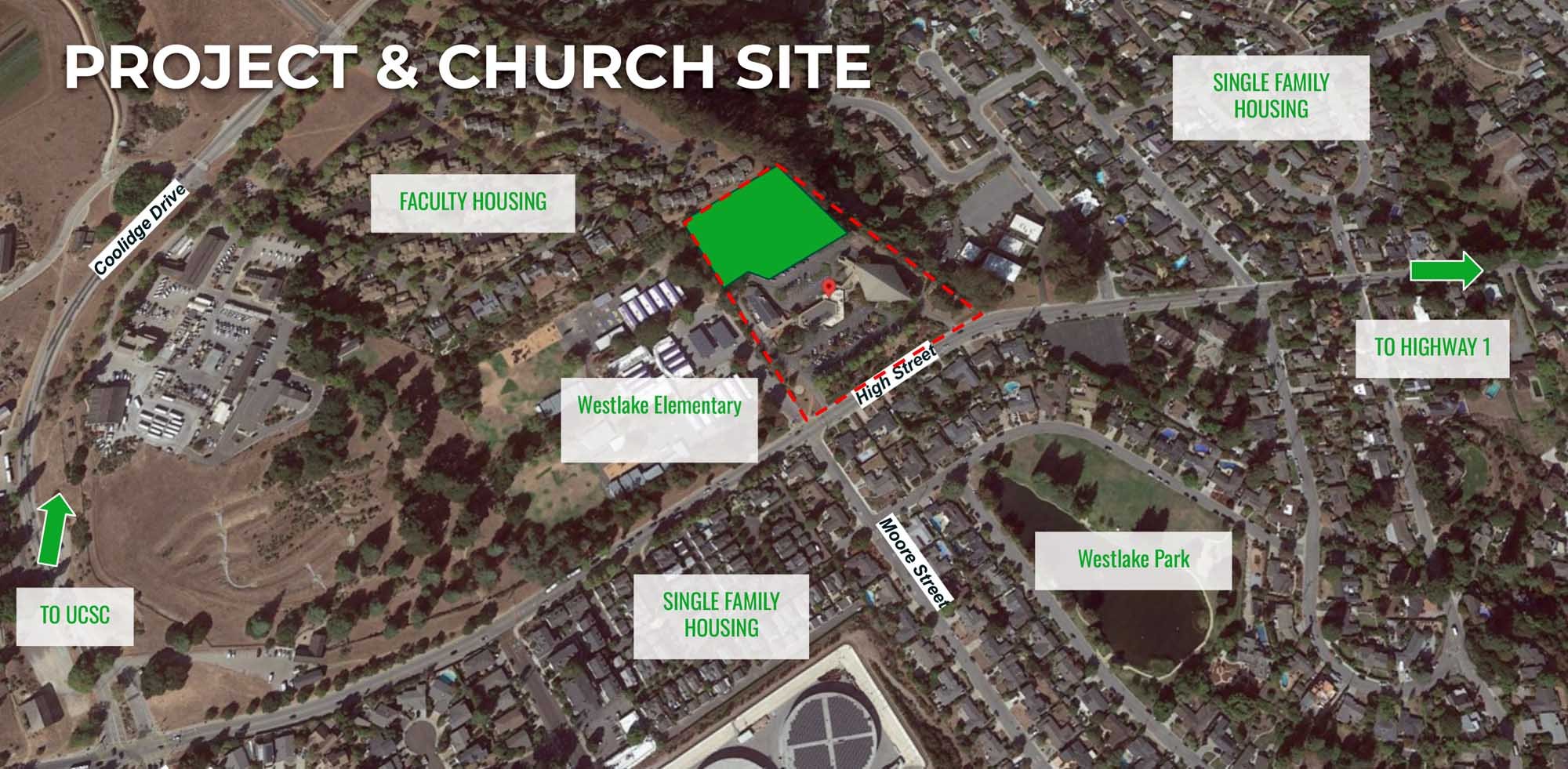
Peace Village
Peace Village, a ground-breaking architectural endeavor, emerges as an answer to the pressing housing issue in Santa Cruz. With a staggering 63% of renters burdened by housing costs exceeding 30% of their income, this project steps forward to bolster the supply of rental housing and affordable units on the serene grounds of the Peace United Church of Christ.
Location
Santa Cruz, California
Scale
Total Project Area: 42,759 SF
Residential: 29,690 SF
Units: 40 Units including studios, 1, 2, 3, 4, and 5 bedroom
2 Floors consisting of 7 units of co-living with 4-5 bedrooms.
Status
Seeking Entitlement & Investment
Expertise
Project Funding, Density Bonus, SB330, AB1287, AB 2097
The design divides the existing parcel into two, with the northern parcel of approximately 87,000 square feet. The existing church consists of three existing buildings on sloped site located in a single family neighborhood next to a university of California.
Rising to the challenge of unifying design and experience across the site, the new building artfully aligns with the existing church structures. A neutral material palette, sawtooth balconies, and a white and cream stucco exterior integrate with the surrounding architectural context. The battens along the railings not only serve as sunshades but also draw inspiration from the on-site tree palette and filter light in a similar manner, reinforcing the dedication to both aesthetics and sustainability.
Adding density, preserving open space
The thoughtful composition of these units was designed to blend with the natural surroundings and preserve existing views over the site to Monterey Bay. The L-shaped building footprint, with one leg parallel to the slope and the other stepping up the hillside, ensures the preservation of open spaces, mature trees, and trail access. The low-profile design also safeguards the views of neighboring residences on the hillside above the project.
Floorplans for versatility
This design includes a wide range of floor plans and sizes providing homes co-living to three bedroom.
Working with the clients we developed an L-shaped building ranging in height from 3-4 stories. Site wide, this denser design mimics the density of the single family neighborhood, while preserving open space, trees, and trail access.
Peace United Church will maintain its well-used Church Sanctuary Building, Fellowship Hall, and active Preschool facilities. The housing component of this project gracefully unfolds behind the church structures, ascending the natural hillside and providing harmony amongst the organizations buildings and outdoor resources.
Peace Village is poised to help transform Santa Cruz's housing landscape, offering a haven that respects tradition, embraces nature, and supports the local community. This project stands as a beacon of innovation and progress in the face of a critical societal challenge.
Floorplans
Elevations
Consultants
Civil: C2G/Civil Consultants Group, Inc.
Landscape Architecture: Form/Work Landscape Architecture
Geotech: Dees & Associates
Geo: Zinn Geology
Arborist: Kurt Fouts
media
Peace Village Draws Opposition and Approval (Lookout Santa Cruz)
900 High St, Peace Village City of Santa Cruz (City of Santa Cruz)
Peace Village Housing Project - Santa Cruz (Peace United)
Peace United Church housing project (Santa Cruz Local)
Planning Commission denies appeal for 'Peace Village' (Sentinel)
Santa Cruz: Peace United Church of Christ restarts process (Sentinel)





















