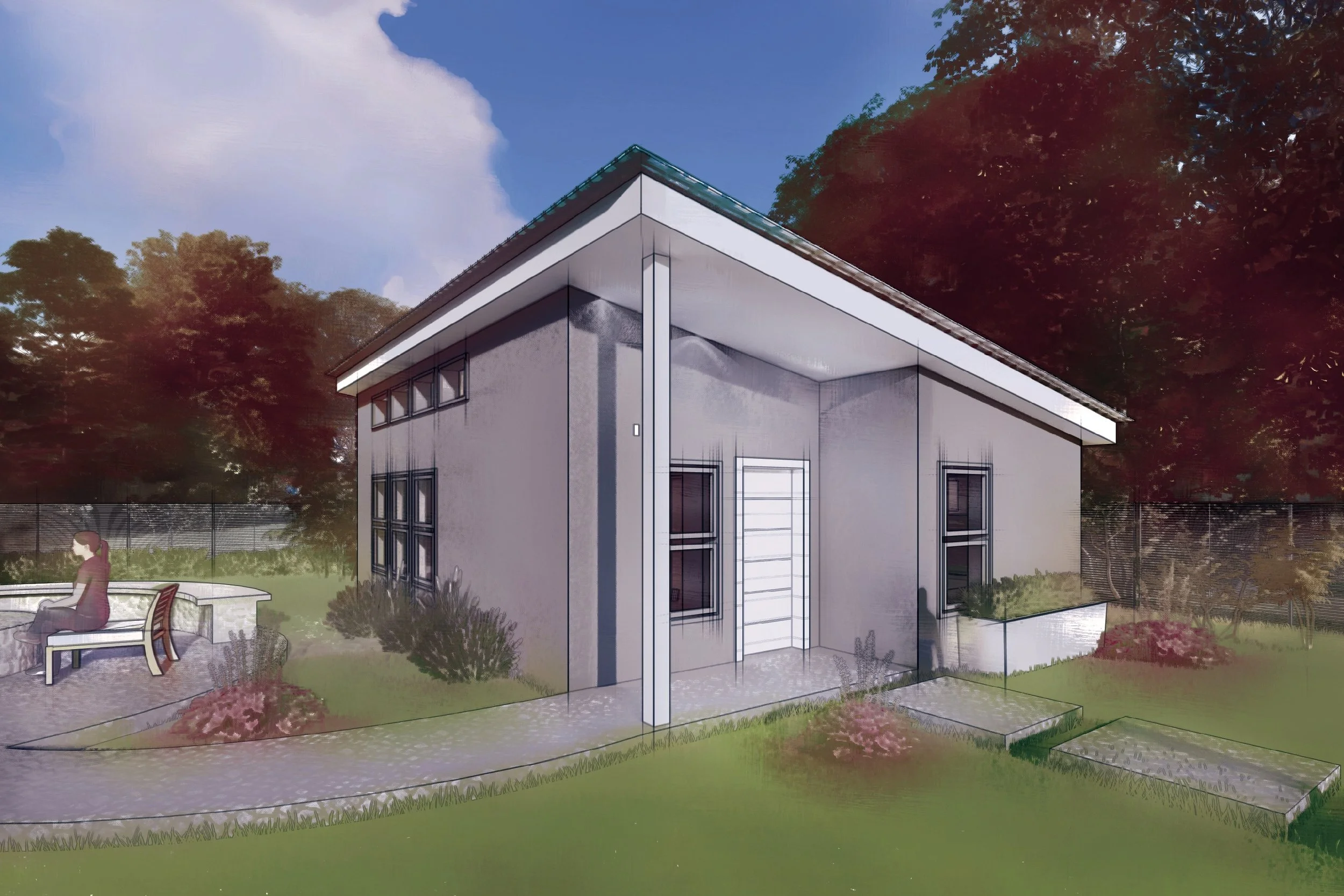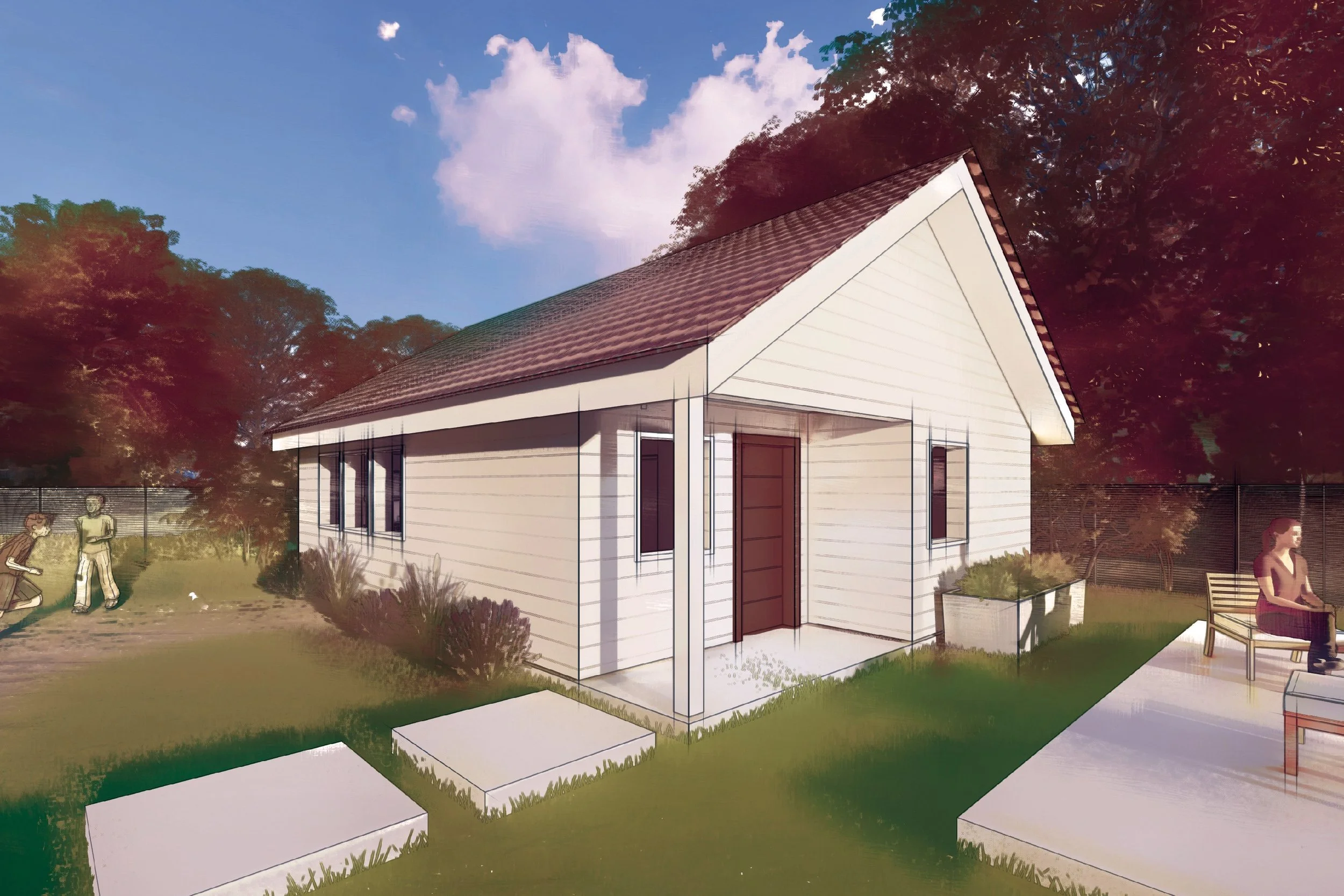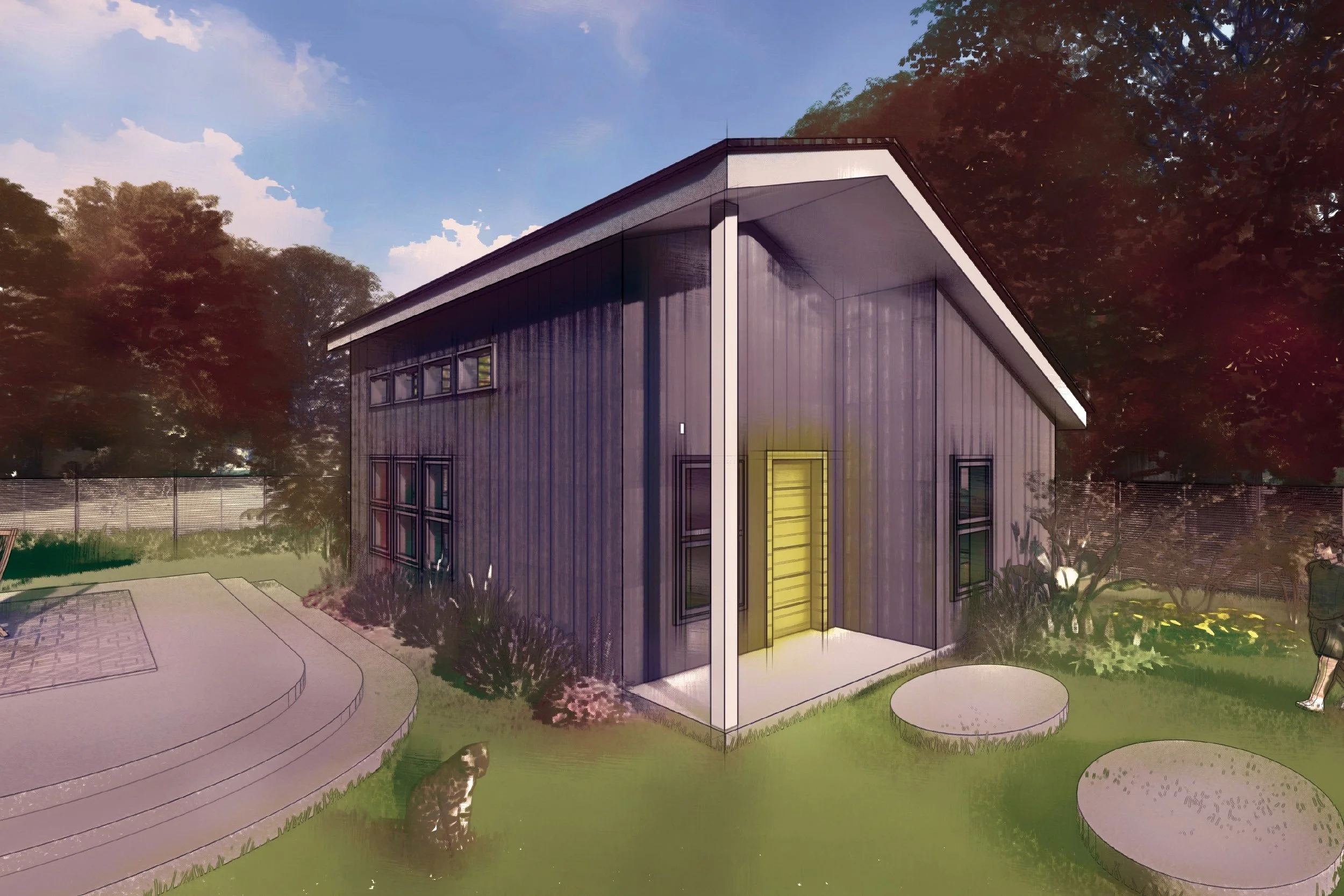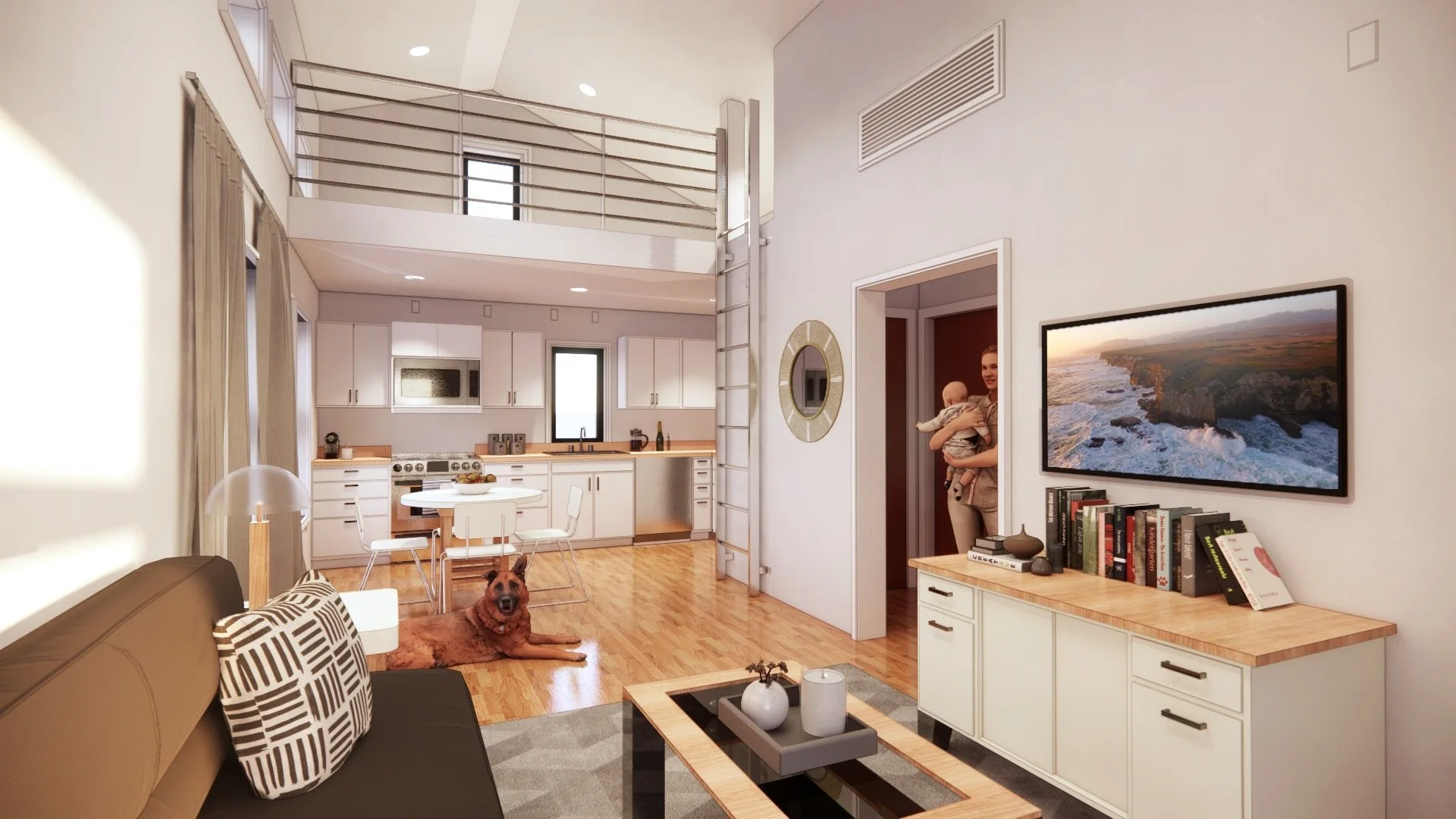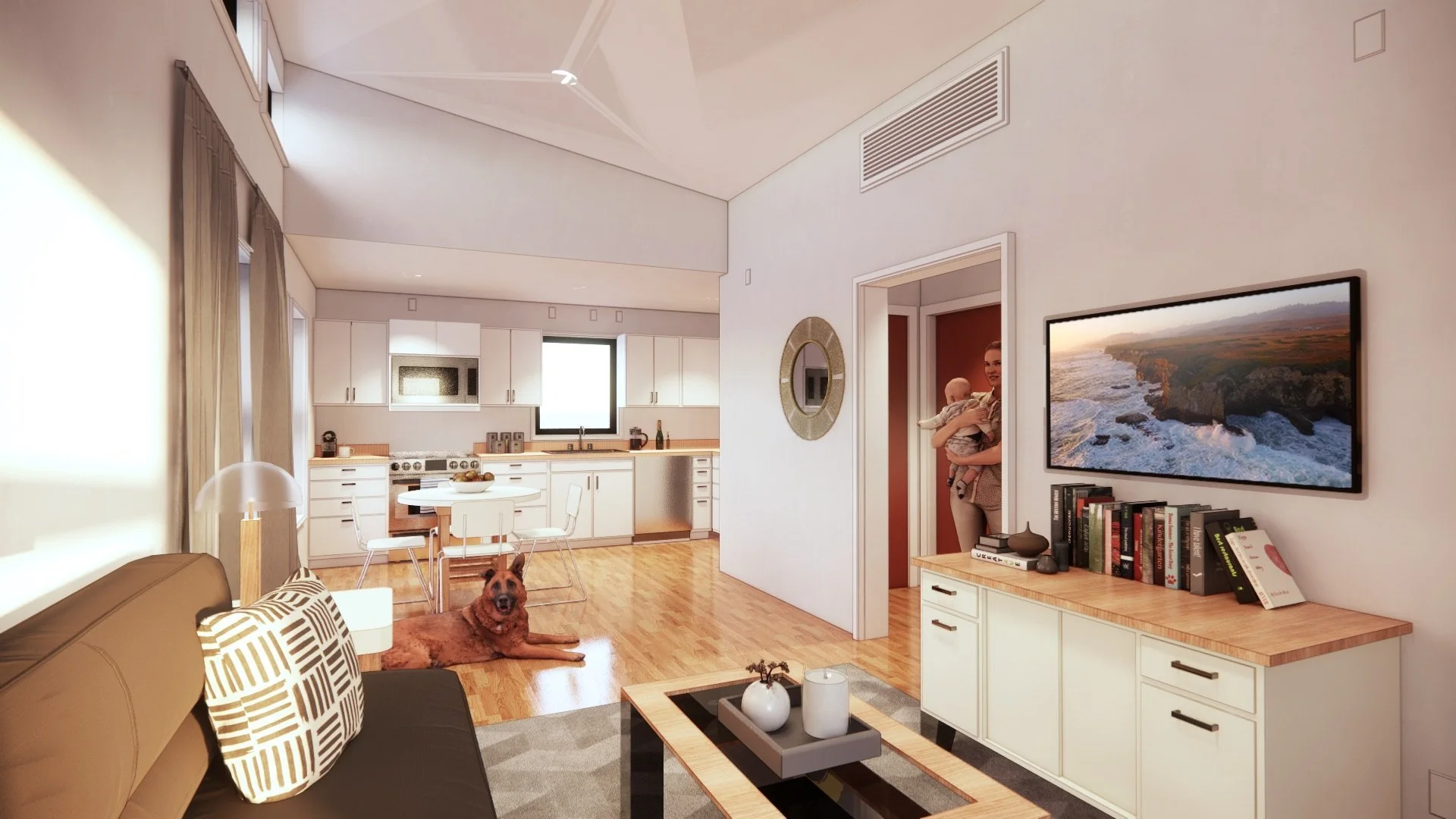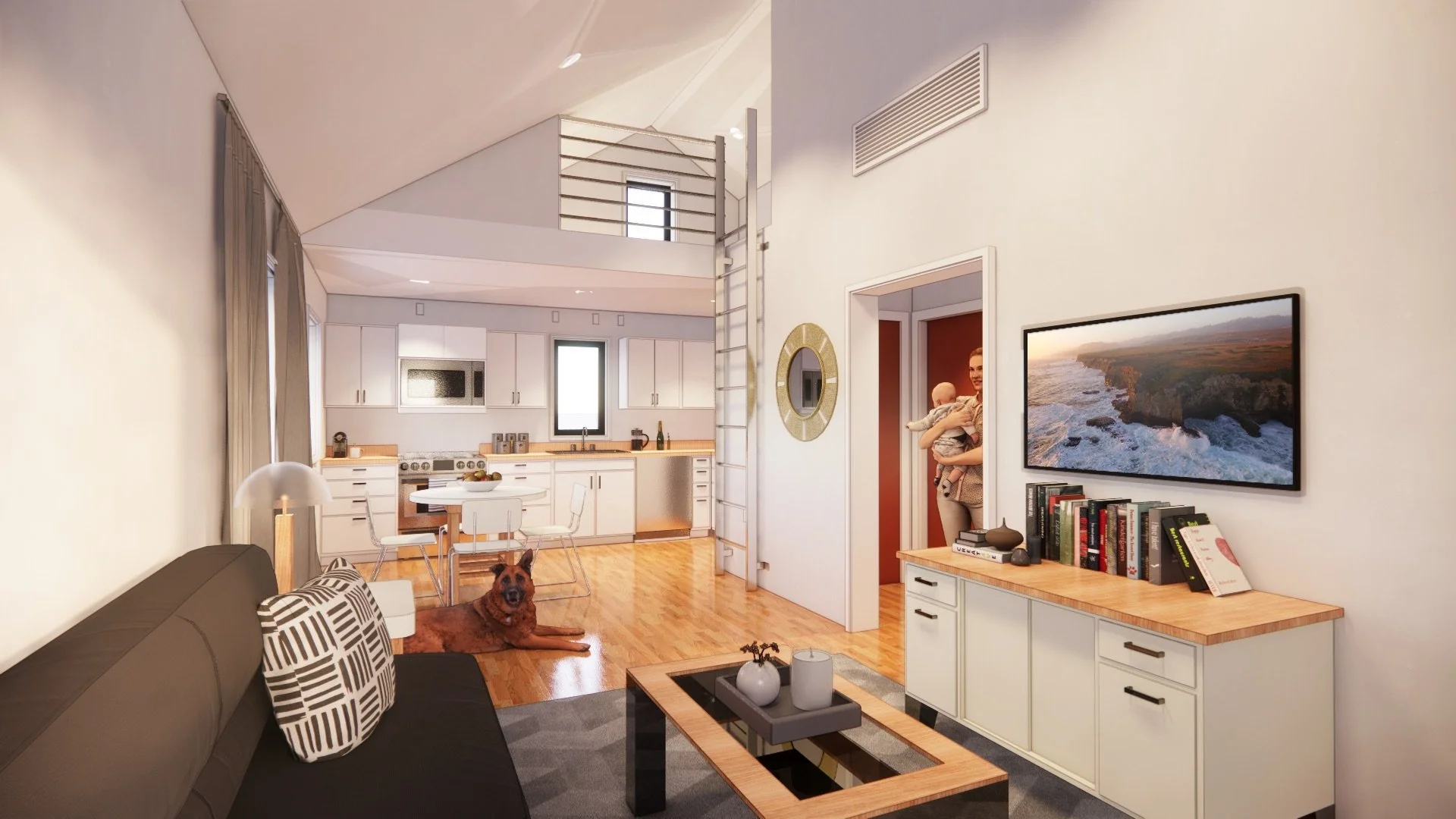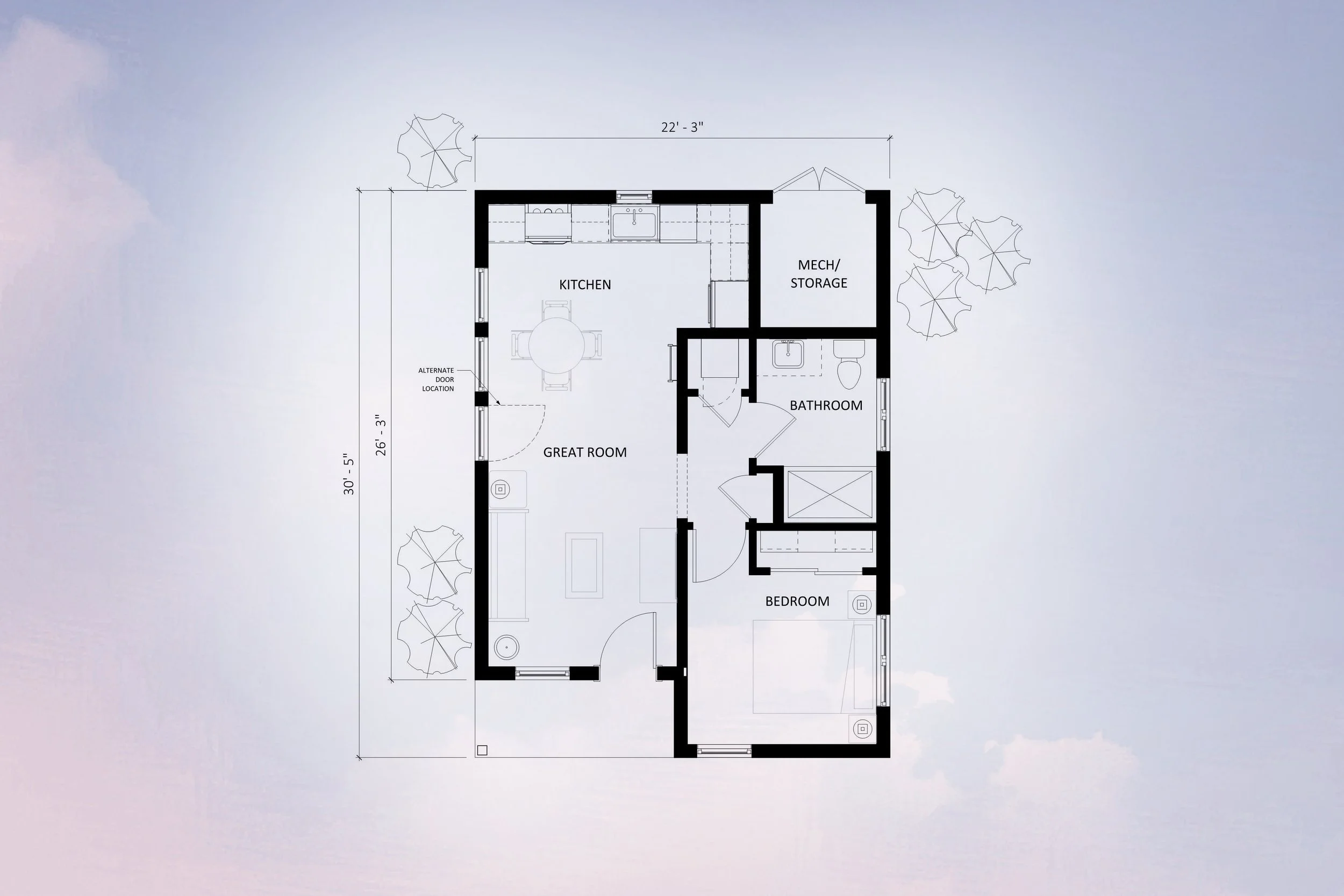
Seaside Predesigned ADUs
Our first prototype ADU program project was with the City of Seaside, executed on time and budget during the first nine months of the pandemic. This coastal community has almost identically sized lots, and to meet this consistent site, the City requested one floor plan with multiple roof lines and exterior finishes.
Client
Seaside Planning
Location
City of Seaside, CA
Status
Approved designs released to public in 2022
Sites
Sites throughout Seaside
Design Sizes
550 SF, 1-Bedroom, 1-Bath
750 SF, 2-Bedroom, 1-Bath
1,200 SF, 3-Bedroom, 2-Bath
Services
Architecture, Pre-designed ADU Education Materials
Expertise
California and Local ADU Regulations
We focused on the homeowner experience in this program, making the drawings and process as user-friendly as possible. This groundwork is now the foundation of all our Pre-Approved ADU work. In addition to the user experience, energy performance was a design driver- the plans are all-electric and feature energy-efficient detailing.
Workbench collaborated with the United Way of Monterey County and the City to provide homeowners with additional information and streamline the ADU-building process for all parties involved.
The Saltbox
Modern design with a spacious feeling interior
Includes 110 square feet of lofted space and 30 square feet of lofted storage space
Seaside Shed
Simplified form
135 square feet of lofted storage
Rooflines to blend with main homes
Three exterior styles were created based on research of common home finishes in the Seaside area. Finish shape and materials were carefully chosen to blend with current architecture while providing long-term sustainability and durabilty.
The Gable
Traditional shape, fits in well with many types of architecture
Largest lofted area of all three models - 223 square feet of additional space
Design Team
Jamileh Cannon
Libby Barnes, AIA
Alexandra Sklar, Associate AIA
Manasi Bapat
Articles
Workbench Collaborates With The County of Monterey On Pre-designed ADU Program
Workbench Seaside ADU Page
Workbench Predesigned ADU Plans
Consultants
Structural: CM Taylor Structural Engineering, Inc.
Mechanical: ZAL Engineering


